Perfect Home Design and Layout for Your Knockdown Rebuild Project
by Con Galileos, Group Development Manager
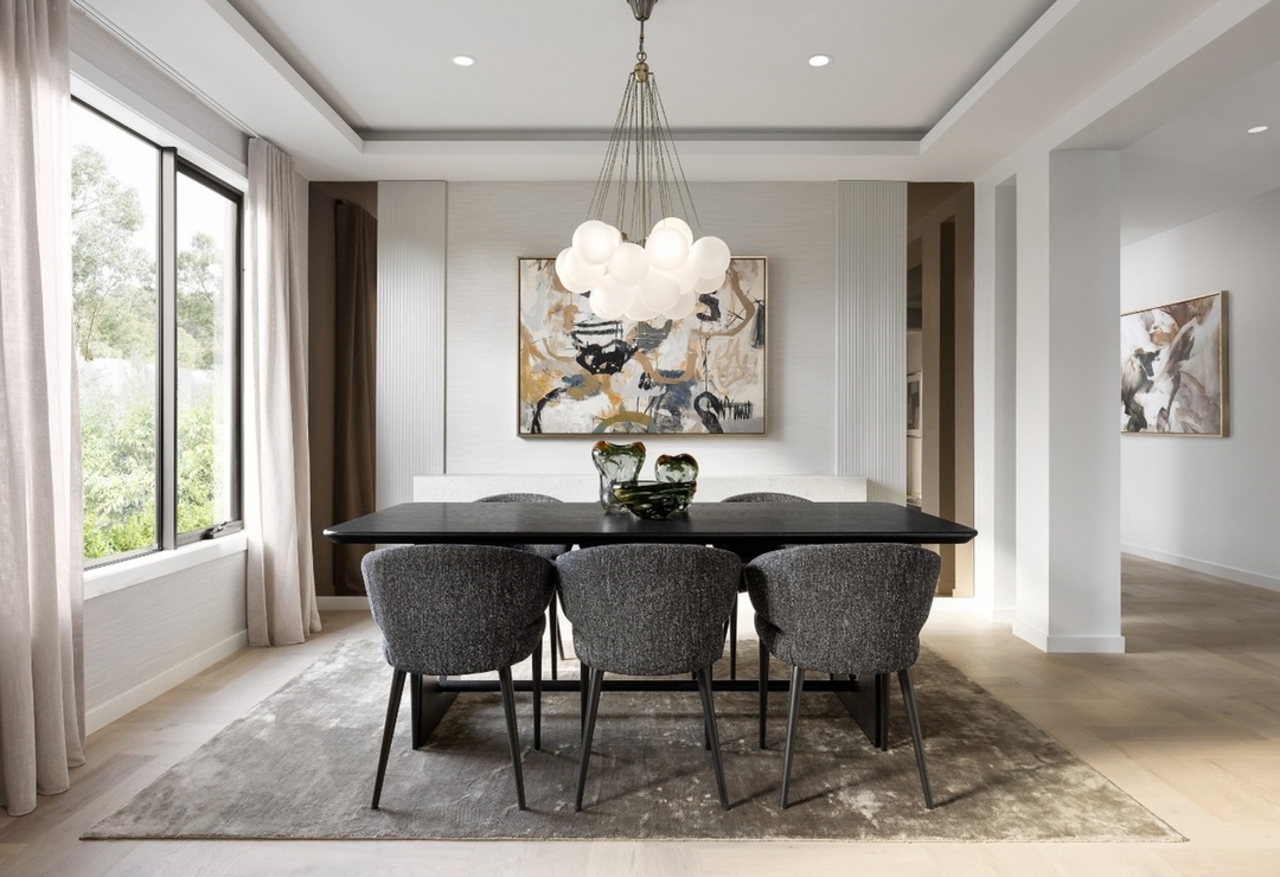
Imagine walking into a home where every room, every tile and every fitting was chosen and designed by you. A knockdown rebuild isn’t just about replacing your old house; it’s about reimagining what home means to you. Whether it’s a spacious, well-equipped kitchen for family gatherings, a sunlit living room where you can enjoy your morning coffee or a private master retreat and ensuite that offers a place to unwind after a long day, your home is the blueprint for your daily life.
In this article, we’ll take a look at how to create the perfect layout for your new knockdown rebuild home, with a design that doesn’t just meet your needs, but actually enhances the way you live for the better.
1. Understand how you want to live in your new home
Before analysing floorplans and the specifics of room dimensions, it is worthwhile taking a look at how you and your family live. Do you love to entertain or do you prefer quiet evenings watching your favourite Netflix shows? Do you need open spaces for young children to play, or are private, cozy areas separate from the main living areas your preference? How many bedrooms and bathrooms would you like? Single or double storey? Understanding your own unique lifestyle is the foundation for designing a home that works perfectly for you and your family.
At Carlisle Homes, we understand that every family is unique, which is why we offer an array of home designs within our Inspire and Affinity Collections that are suitable for knock down and rebuild projects. No matter what you’re looking for, we can almost guarantee that we’ll have something to suit! And with our pre-drawn structural floorplan options that have been created from customer requests or suggestions, you can truly optimise your home design to suit your family.
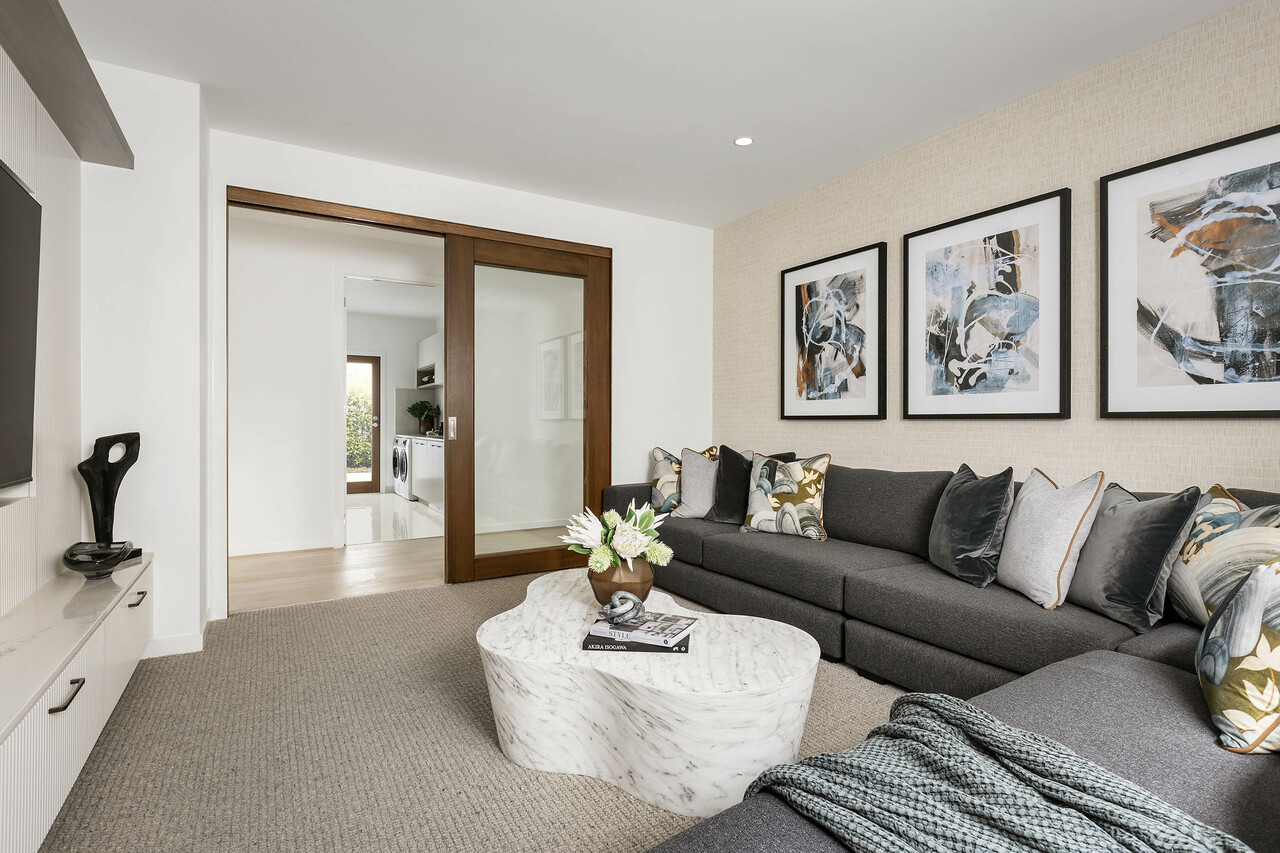
Does your family prefer movie nights in a cosy theatre or do you prefer big spaces for entertaining? Consider how you want to live in your home before diving into the specifics.
2. Prioritise the flow of spaces within the home
The flow of your home is more than just how rooms connect to one another, it’s about how the spaces cater to your everyday life. A layout that is suited to your family ensures your daily routines are easy and effortless. For example, do you imagine moving seamlessly between the kitchen and relaxing outdoors? Or do you prefer a formal dining room?
At Carlisle, we have hundreds of floorplans that already take these considerations into account. We’re spent 20 years refining our homes to ensure they offer the perfect balance between form and function.
Explore homes from our Inspire or Affinity Collection - perfectly suited for knock down rebuild projects.
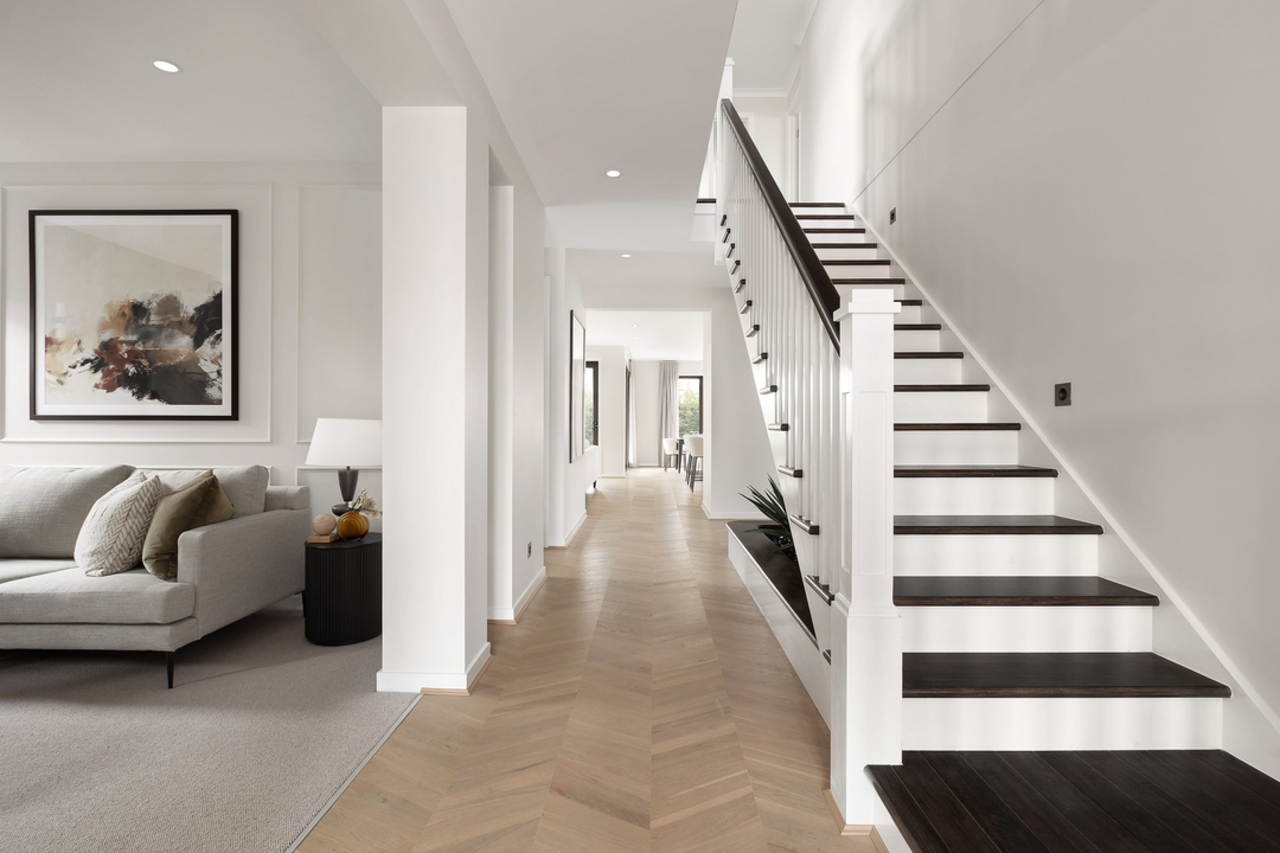
Considering how your family will live in the home and choosing a floorplan to reflect your unique lifestyle will ensure your long-term happiness.
3. Think about the future
When planning your future home as part of your knockdown rebuild project, it’s really important to consider how your needs may change. For example, if you have a baby or young children now, you may need an activity or theatre room close to the kitchen that can be closed off with toys hidden from sight - but as they grow, this may become an all important teenage retreat so that everyone in the home can have their own space. Or maybe right now you work in an office, but you will need a study or home office in the future? Could your nursery become a guest room down the track?
Future proofing your home isn’t just about adding extra rooms, but rather, having flexible spaces that can adapt as your family’s needs change. Our expert knockdown rebuild team at Carlisle will guide you in these decisions to ensure your home remains a perfect fit for years to come.
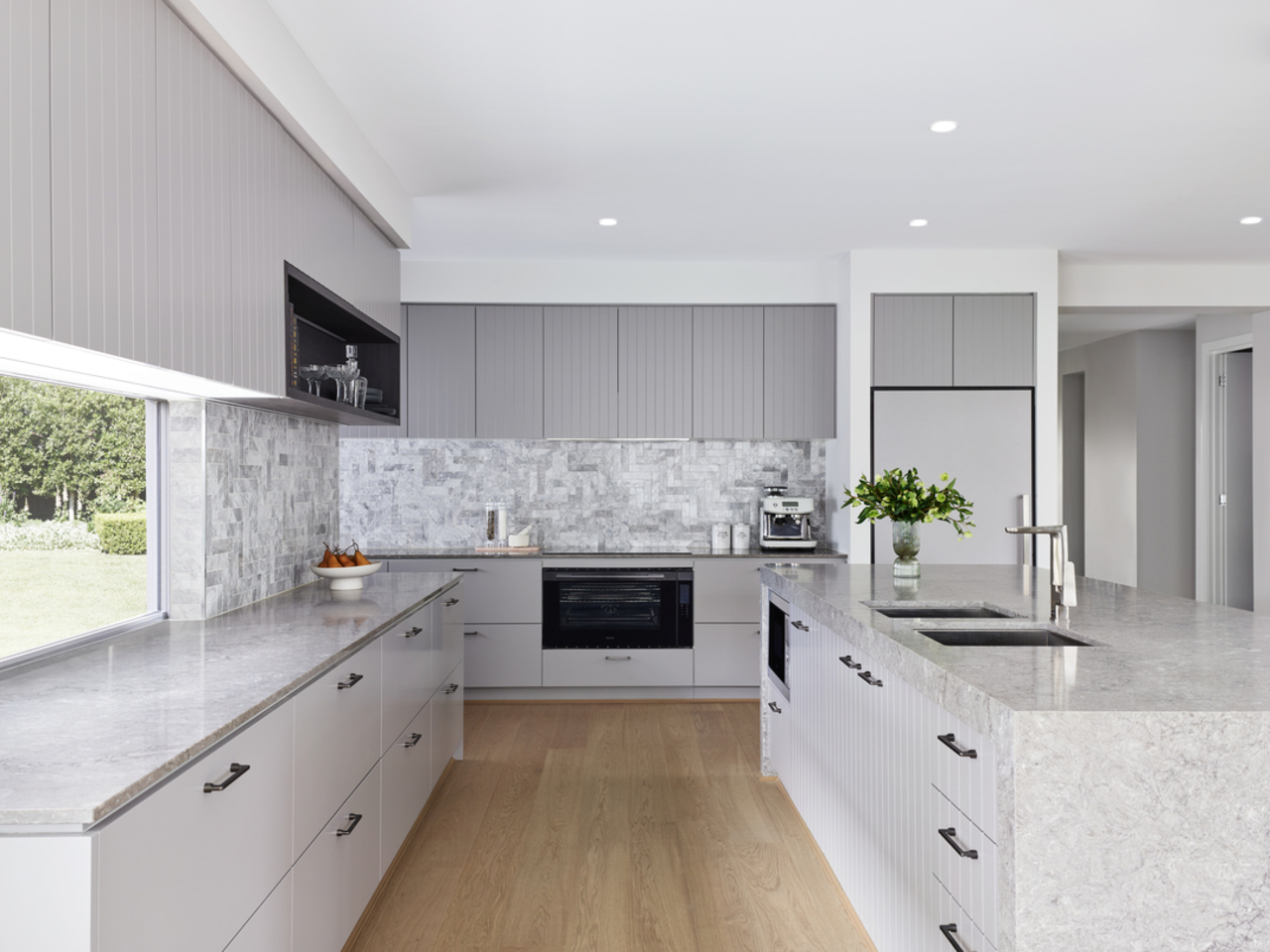
Our kitchen designs perfectly balance form and function by offering stunning statement design pieces, while also considering how traffic may flow through the area.
4. Consider indoor / outdoor living
Incorporating outdoor living into your layout is a must - especially during the warmer Melbourne seasons. Whether it’s a spacious alfresco area for entertaining or a quiet garden, your outdoor spaces should feel like a natural extension of your home.
Think about how these areas will be used - do you need a covered area for year-round entertaining, or perhaps a poolside deck for summer days? The placement of your outdoor areas should also consider sunlight and privacy, creating spaces that are both inviting and practical.
Carlisle Homes offers a range of options for outdoor living, including integrated alfresco spaces that blur the lines between indoor and outdoor living. By continuing the same flooring or similar materials from inside to outside, you can create a seamless flow that makes your home feel larger and more cohesive.
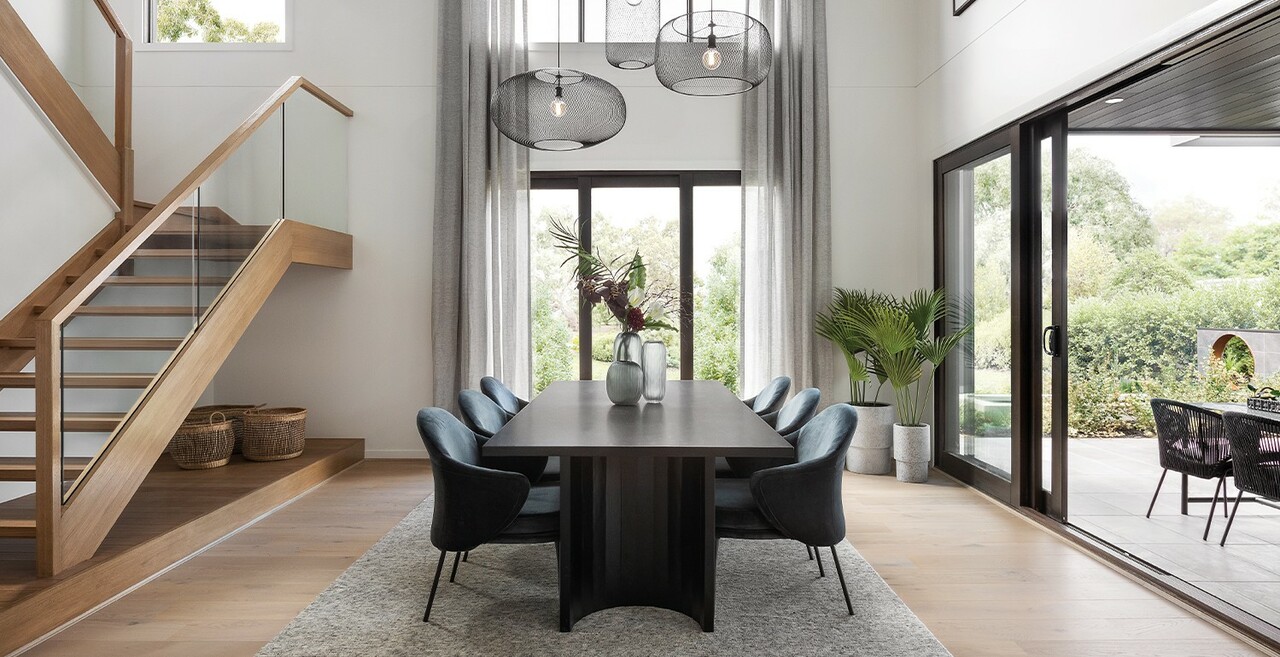
Our Rothbury Grand Atrium with integrated alfresco, dining, kitchen and living areas to create a seamless flow between the inside and outside.
5. Maximise natural light
Most of our customers considering building a new home tell us that their number one priority is a bright, light and warm home. Homes that maximise natural light throughout the day offer improved wellbeing and mood for residents, while also reducing energy costs and dependency on artificial heating and cooling systems.
North-facing living areas are ideal for capturing sunlight during the winter months, while East facing bedrooms will enjoy the morning sun. By aligning your home’s layout with your block’s orientation, you can ensure that every room gets flooded with sunlight - making your home warmer, brighter and more welcoming.
At Carlisle Homes, we prioritise energy efficiency, with each of our home designs achieving a minimum 7-star energy rating. This includes careful window placement and the use of high-quality materials that not only enhance your home’s comfort but also save you money long-term on utility bills.
Explore our 7-Star Energy Rating and what it means for your new home.
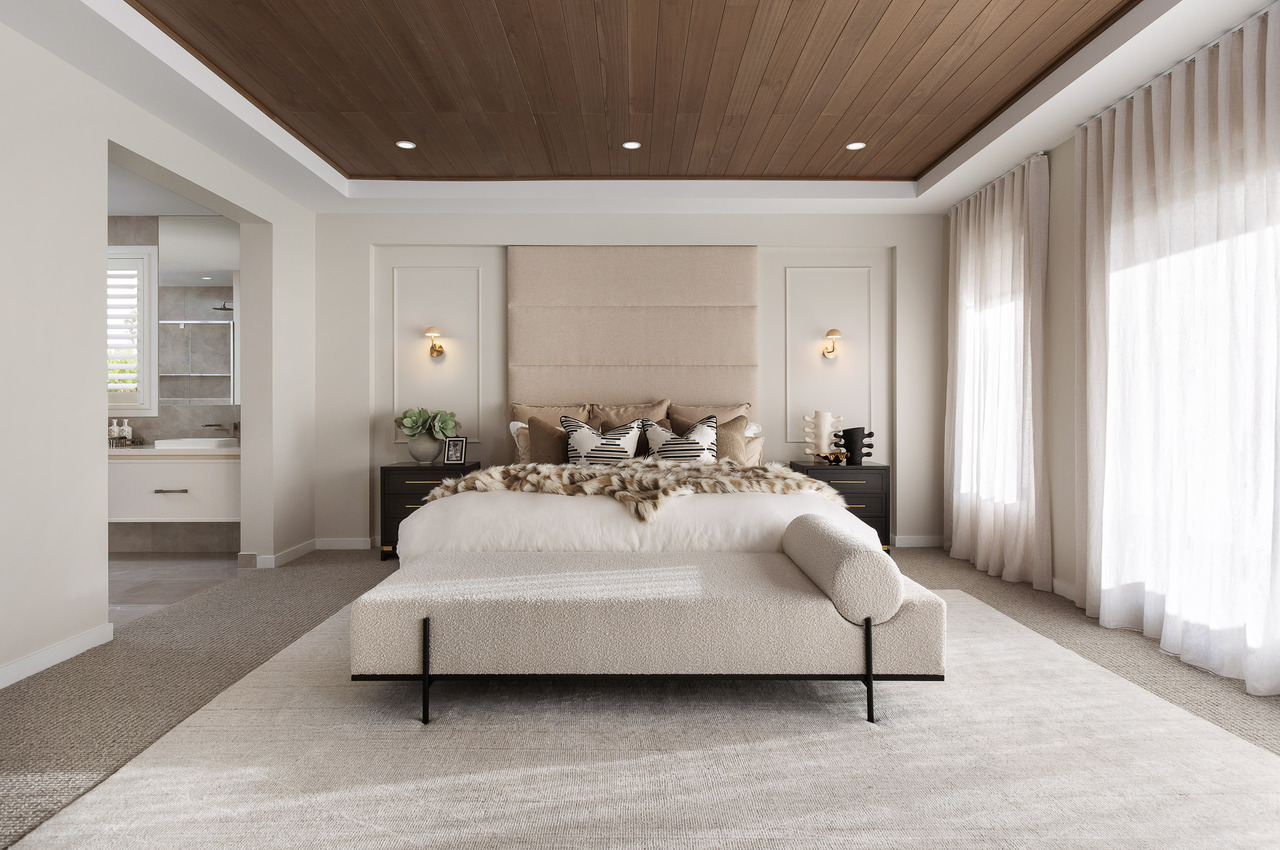
Beautiful sunlit spaces will make your home warm and inviting - just like a holiday resort.
Be sure to check out Season 1 of our Home Files podcast, entirely dedicated to knock down and rebuild projects.

Listen at your convenience - available wherever you get your podcasts.
6. No compromises when you knockdown and rebuild
While it’s tempting to personalise every aspect of your new home, it’s important to strike a balance between customisation and cost-effectiveness. At Carlisle Homes, we offer a wide range of standard and promotional inclusions that allow you to personalise your home without breaking the bank.
Our partnerships with trusted suppliers mean we can offer premium products and finishes as standard in our homes, ensuring you get the best possible value included in your home. Whether it’s choosing a stylish façade, adding a statement staircase or selecting the perfect fixtures for your kitchen, our specialist knockdown rebuild team will guide you through the process, helping you make choices that enhance your home’s value and functionality.
Explore our 360-day and promotional offers to discover what is included as standard in our beautiful homes, every day of the year.
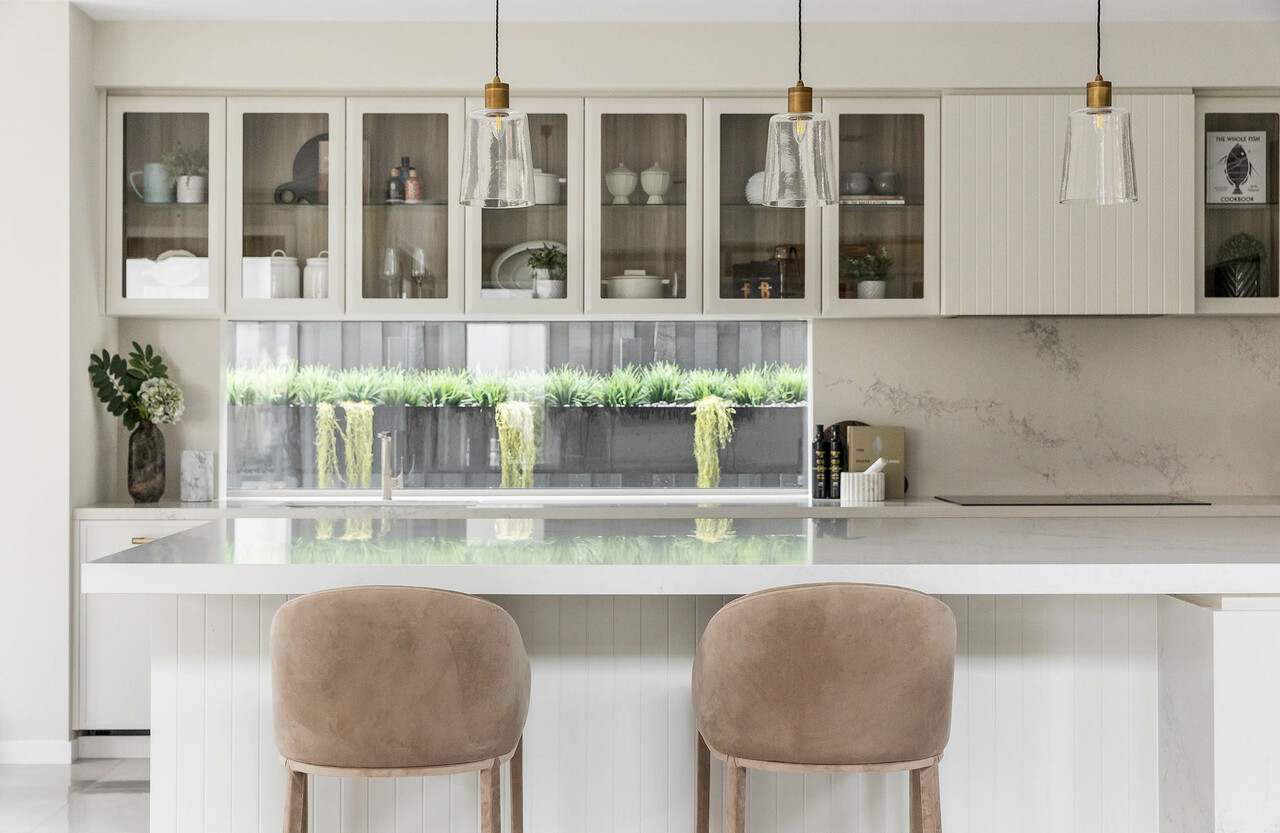
All Carlisle floorplans perfectly blend a beautiful aesthetic with optimal functionality to ensure it will grow with you and your family over the years.
Crafting your perfect home with Carlisle Homes
Designing the perfect layout for your knockdown rebuild is about more than just creating a beautiful space - it’s about crafting a home that enhances your daily life, reflects your personal style, and stands the test of time. By considering your lifestyle, planning for the future, and making smart design choices, you can create a home that is not only functional and comfortable, but perfect for you and your family.
At Carlisle Homes, we’re here to help you every step of the way. From choosing the right floorplan to selecting the perfect finishes, our expert team is dedicated to making your knockdown rebuild journey as seamless and enjoyable as possible.
Discover more about the entire knockdown rebuild process by downloading our 60+ Page Information Pack or contacting one of our helpful knockdown rebuild specialists today.

Con Galileos
Group Development Manager
Tasked with overseeing product development, display home delivery and regulatory compliance, Con ensures Carlisle’s home designs stay ahead of market trends, while meeting the highest industry standards.
Learn more about Con Galileos