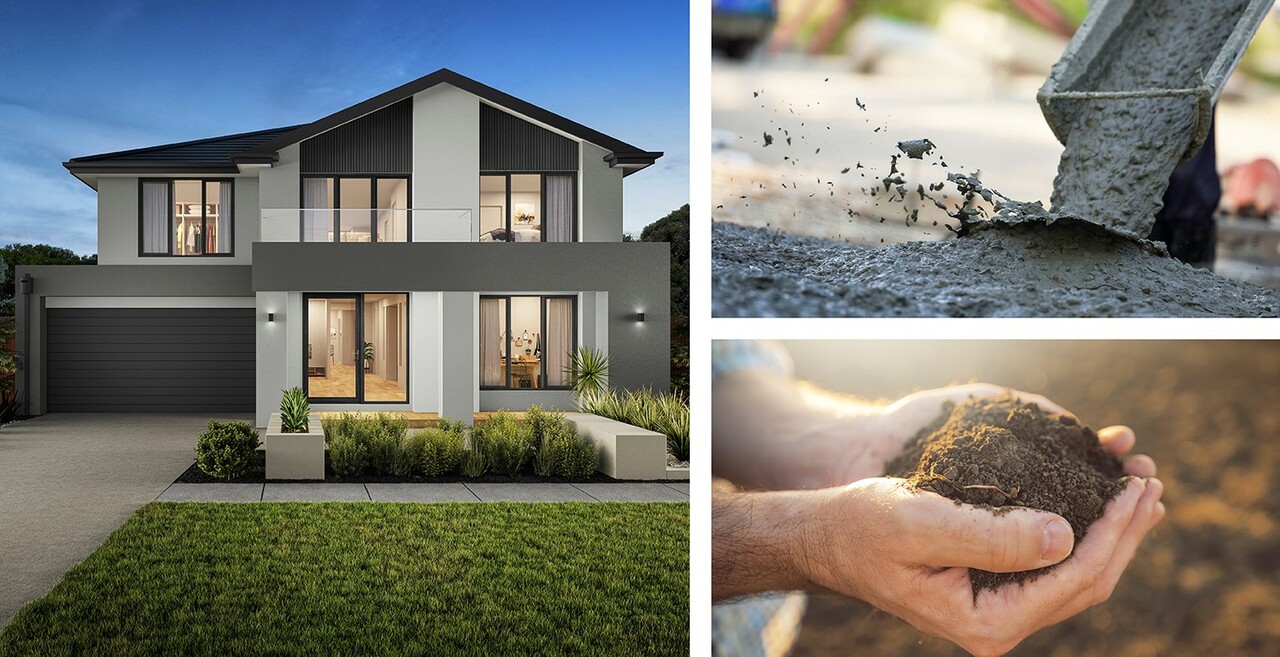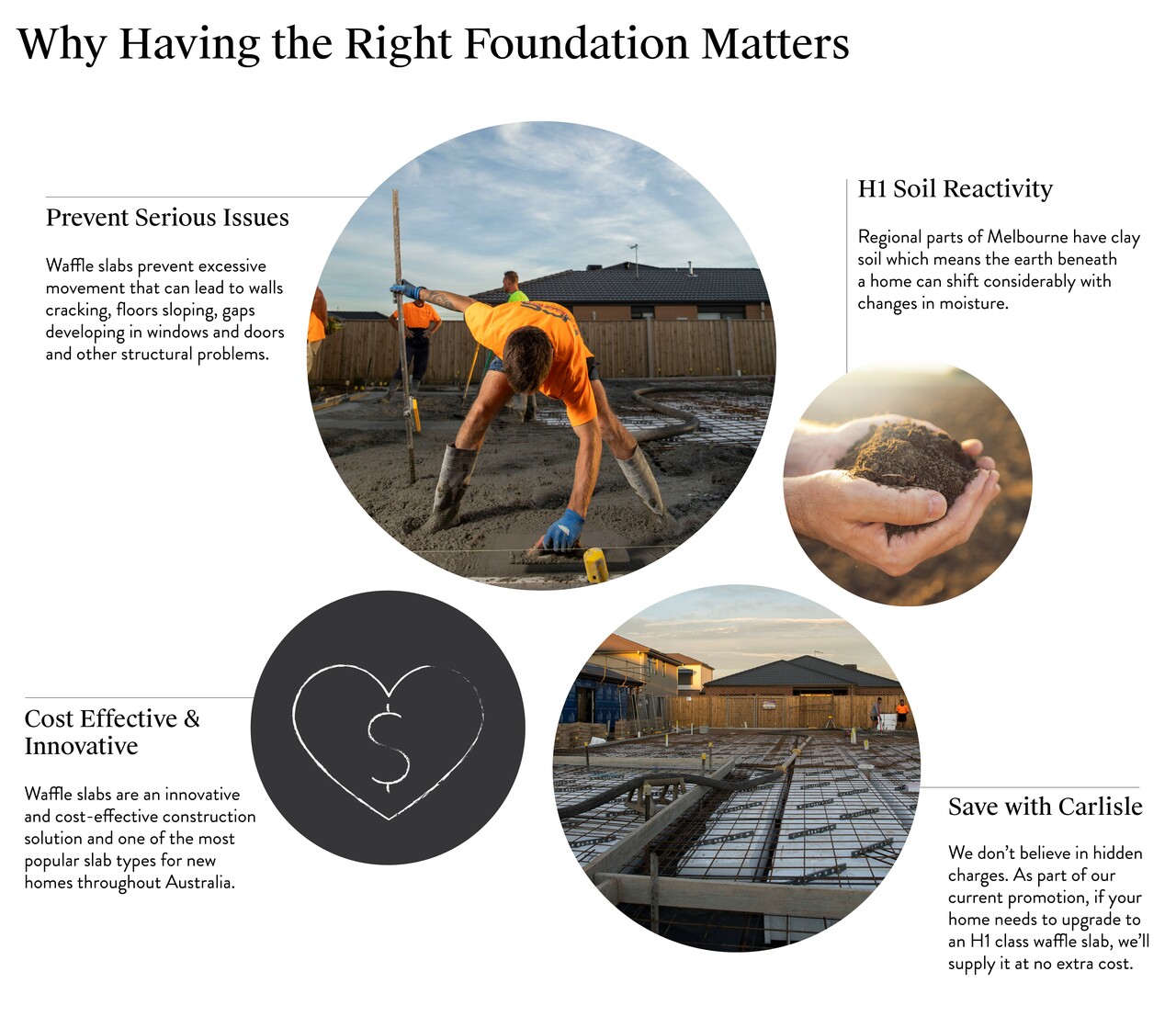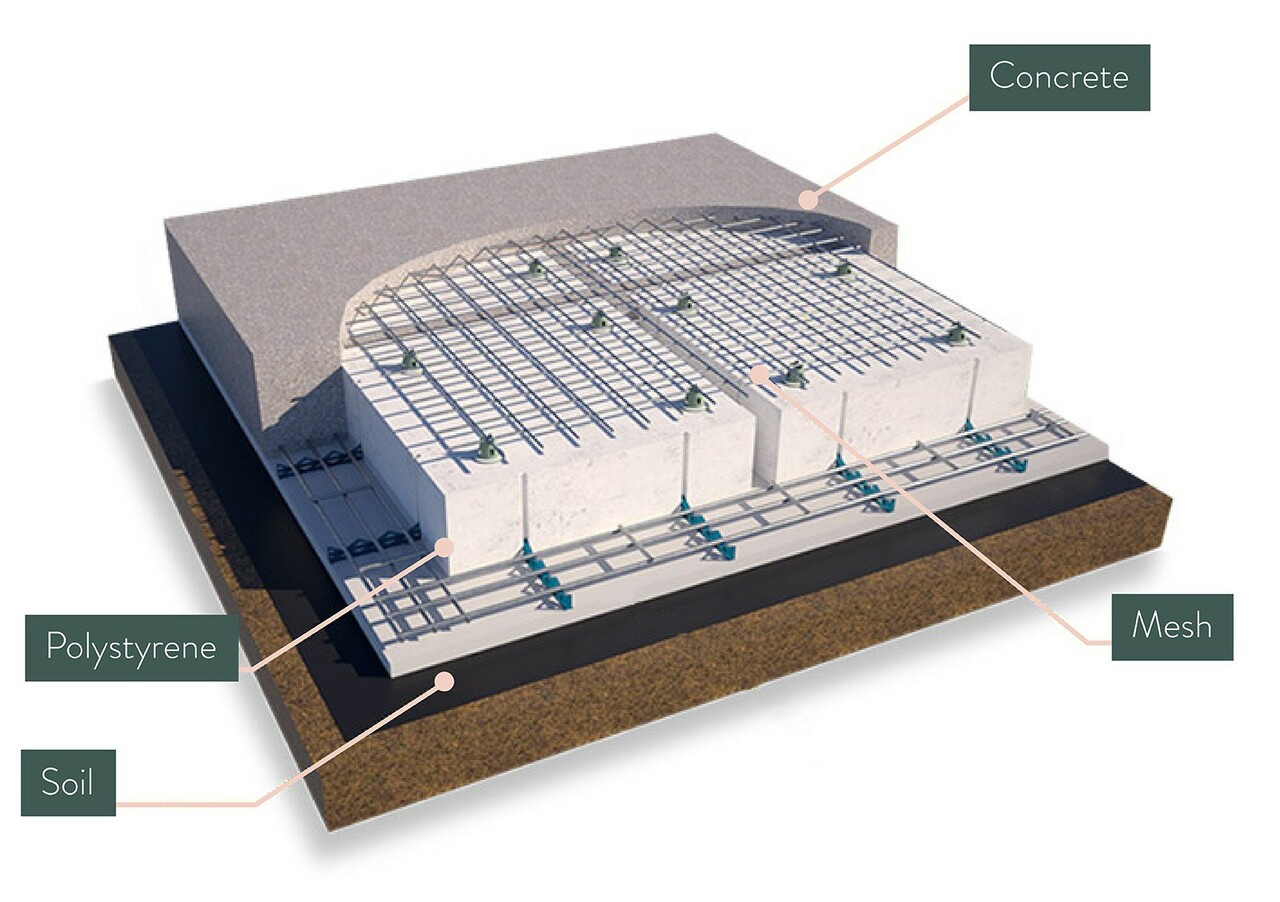Insist on a waffle slab for a safer and more stable home
by Rod Tabak, General Manager - Construction

A stable home that stands the test of time starts from the ground up - learn why having the right foundation matters
The foundation is one of the most critical aspects of building a home, influencing its stability and longevity. The type of earth on which you build will affect your house for decades. By selecting the appropriate foundation, such as a waffle slab, you can prevent serious issues like cracking walls, sinking floors and shifting piers. In Melbourne, where soil conditions are highly reactive, this choice becomes even more crucial.
Melbourne’s soil, particularly in regional areas, is known for its high reactivity, meaning it expands and contacts significantly in response to moisture changes. This can establish a home if not properly managed. To mitigate these risks, a H1 class waffle slab foundation is recommended, providing enhanced reinforcement and stability.

For all new Carlisle homes*, we offer an H1 class waffle slab as a standard luxury inclusion.
At Carlisle, we give you the right foundation from the start. As a standard luxury inclusions to all of our homes, if your new home requires an H1 class waffle slab, we’ll offer this to you at no charge. This provides your home with long-term protection and can mean thousands in savings!
Read on to learn more about our inclusions.

What is reactive soil?
Reactive soil refers to soil that changes in volume with varying moisture levels. The classification of soil reactivity ranges from A class (non-reactive) to ED class (extremely reactive).
High soil reactivity increases the likelihood of significant ground movement, which can lead to structural problems in buildings, such as cracking walls, sloping floors, and gaps in windows and doors.
How reactive is Melbourne soil?
Regional parts of Melbourne typically have clay soil, unlike metro Melbourne, which mostly consists of sand. Clay soil is often classified as H1 class, indicating high reactivity. This means the earth beneath a home in these areas can shift considerably with changes in moisture, potentially causing significant structural issues.
To ensure your home is built on a stable foundation, a geotechnical engineer will conduct a soil assessment once your site is accessible. This assessment determines the soil reactivity classification, which is crucial for deciding the appropriate type of slab.

Choosing the right foundation (or slab) can prevent serious issues such as cracking walls, sinking floors and shifting piers.
Which type of foundation is best for my home?
Homes built on highly reactive clay sites typically require a H1 class foundation, such as a waffle slab.
These slabs provide significantly more support than standard M class foundations, ensuring your home remains stable despite soil movement. Unlike a conventional slab, a waffle slab is specifically designed to handle the challenges posed by reactive clay sites, offering a durable and resilient solution.
At Carlisle, we don’t believe in hidden costs
Many Melbourne builders offer only a standard M class foundation at their base price, potentially leaving homeowners with unexpected costs when upgrading to a foundation suitable for Melbourne's soil conditions. At Carlisle, we provide an H1 class waffle slab at no extra cost if needed. This transparent approach ensures your home has the right foundation without compromising your budget.
As part of our standard inclusions, if your new home needs to upgrade to an H1 class waffle slab, we’ll supply it at no extra cost. This gives you the confidence of knowing your property is built on the right foundation from the start, without making a huge dent in your budget.

Waffle slabs are an innovative and cost-effective construction solution and one of the most popular slab types for new homes throughout Australia.
What is a waffle slab?
A waffle slab is a system of reinforced concrete footing and a slab. It consists of perimeter footing (or ‘edge beam’) with multiple strip footings (or internal beams), positioned one metre apart. The voids are filled with polystyrene.
Waffle slabs are an innovative and cost-effective construction solution and one of the most popular slab types for new homes throughout Australia.
Waffle slab construction - how does it work?
Waffle slab construction involves creating a grid of reinforced concrete beams running in two directions, forming a pattern that resembles a waffle. This technique uses a series of plastic or metal moulds, called void forms or pods, placed on the ground to shape the grid pattern. Concrete is then poured over the moulds and reinforced with steel mesh or bars.
Once the concrete sets, the moulds are removed, leaving strong, lightweight waffle pod slabs with a series of ribs that provide excellent load-bearing capacity and resistance to bending. Concrete waffle slabs are ideal for supporting heavy loads and spanning large areas without the need for additional columns or supports.
The main advantages of a waffle slab
The main advantage of a waffle slab is its excellent load-bearing capacity and efficiency meaning it provides better surface strength. This slab system allows for a more even distribution of weight, making it particularly suitable for flat and slightly reactive clay sites. The use of polystyrene pods reduces the amount of concrete needed, which not only lowers costs but also minimises the environmental impact. Additionally, the raised nature of waffle slabs enhances airflow under the building, providing better thermal insulation and moisture control.
Another key benefit of a waffle slab is its ability to facilitate good drainage. The raised design allows water to flow away from the structure, reducing the risk of water pooling and potential damage to the foundation. This feature is particularly beneficial in areas with heavy rainfall or poor natural drainage, as it helps maintain the integrity of the building over time. The combination of good drainage, load-bearing capacity, and efficient use of materials makes the waffle slab a highly effective foundation solution for various soil conditions.
Additionally, waffle slabs are advantageous in minimising soil disturbance. The construction process requires less excavation than traditional slabs, as the waffle design elevates the foundation above the natural ground surface. This approach preserves the existing soil structure and reduces the need for extensive groundwork, making it a more efficient and environmentally friendly option. By minimising soil disturbance, waffle slabs help maintain the stability of the surrounding land, reducing the risk of erosion and other soil-related issues.
This combination of strength, efficiency, and environmental benefits makes the waffle slab a popular choice for modern construction projects.
Raft slab vs waffle slab - what’s the difference?
Raft slabs and waffle pods are both concrete slabs and foundation systems used in construction, but they have distinct differences. A raft slab is a solid concrete slab that spreads the load of a building across the entire area of the foundation, providing excellent stability on various soil types, including those prone to movement. It is ideal for sites with poor soil conditions as it minimises differential settlement.
In contrast, a waffle pod slab consists of a grid of reinforced concrete beams with voids created by moulds or pods, resulting in a lighter and more efficient structure. Waffle slabs are particularly suited for flat, stable soil conditions and offer excellent load-bearing capacity and resistance to bending while using less concrete compared to raft slabs. Choosing between the two depends on soil conditions, load requirements, and specific project needs.
What else is good to know?
Some soil conditions will require additional supports within concrete slabs, such as bored piers or screw piles, to keep a home stable. If that’s the case for your home, this will be confirmed in your soil report and planned throughout the construction process.
When will my soil be tested?
If you’re building a new home, once it has been titled and there is access to the site, Carlisle will engage a geotechnical engineer to assess your soil and produce a soil report.
The timing is slightly different for a knockdown-rebuild. An initial soil test will be undertaken pre-demolition, followed by a second soil report post-demolition – after which your soil classification and final site costs will be confirmed.
Get the right foundation for your property with Carlisle Homes
Ensure your property stands on a solid foundation with Carlisle Homes. Our expert team assesses your site's unique characteristics, including soil type and load requirements, to recommend the best foundation solution, whether it's a concrete waffle slab or another type of slab system. With a focus on quality and durability, we use advanced construction techniques and high-grade materials to provide a stable and resilient base for your home.
Trust Carlisle Homes to deliver a foundation that not only supports your structure but also enhances its longevity and performance, giving you peace of mind and confidence in your investment.
Talk to us today about building with us.
Learn more about our fantastic current promotions and how they can save you serious money here. Or get inspiration for your dream forever home with a visit to our display homes, conveniently located right across Melbourne.

Rod Tabak
General Manager - Construction
With over 35 years in the building industry, Rod brings his extensive experience in construction, quality control and innovation to the business. Rod excels in optimising processes, establishing strong industry relationships and delivering reliable outcomes.
Learn more about Rod Tabak