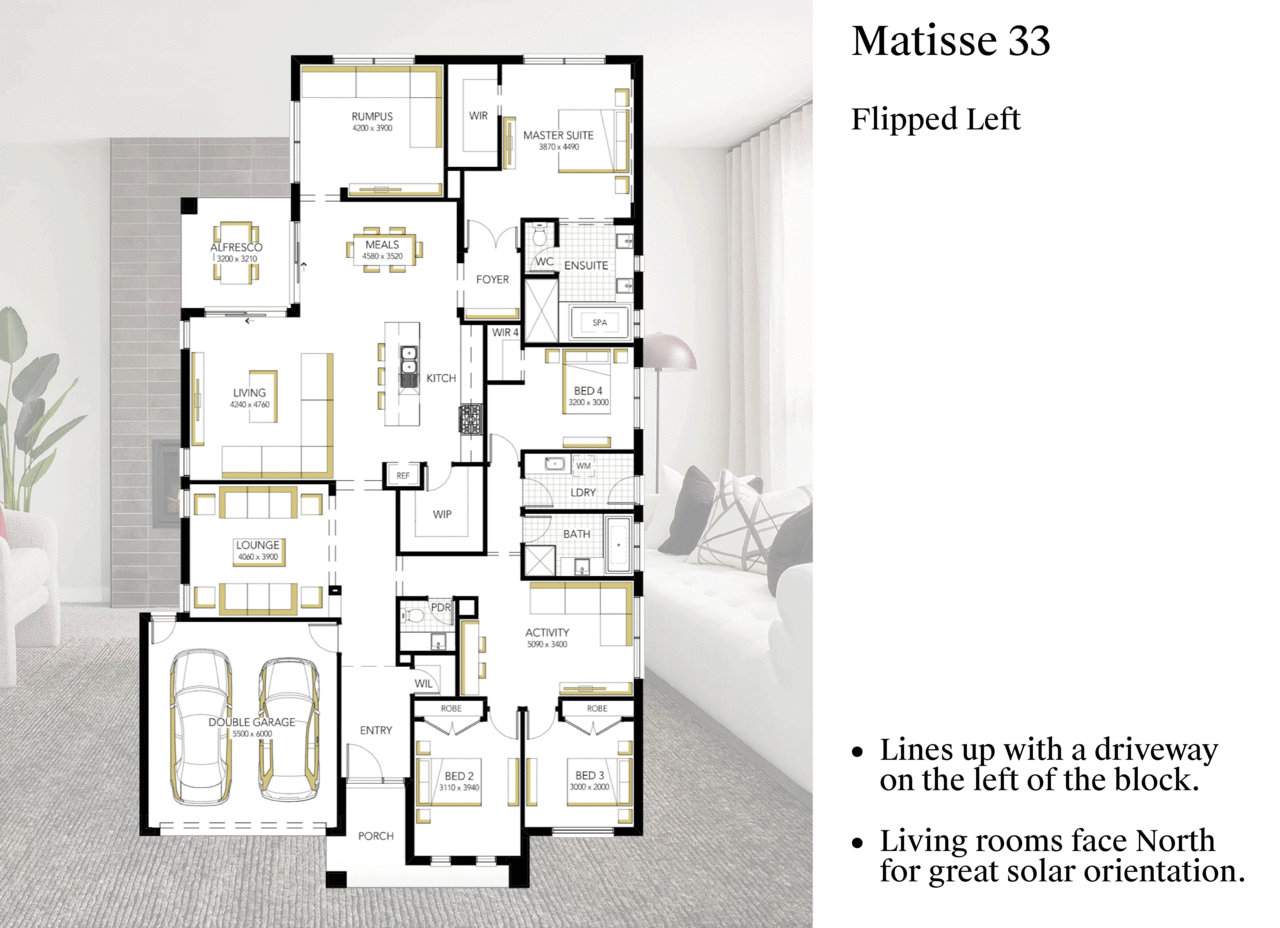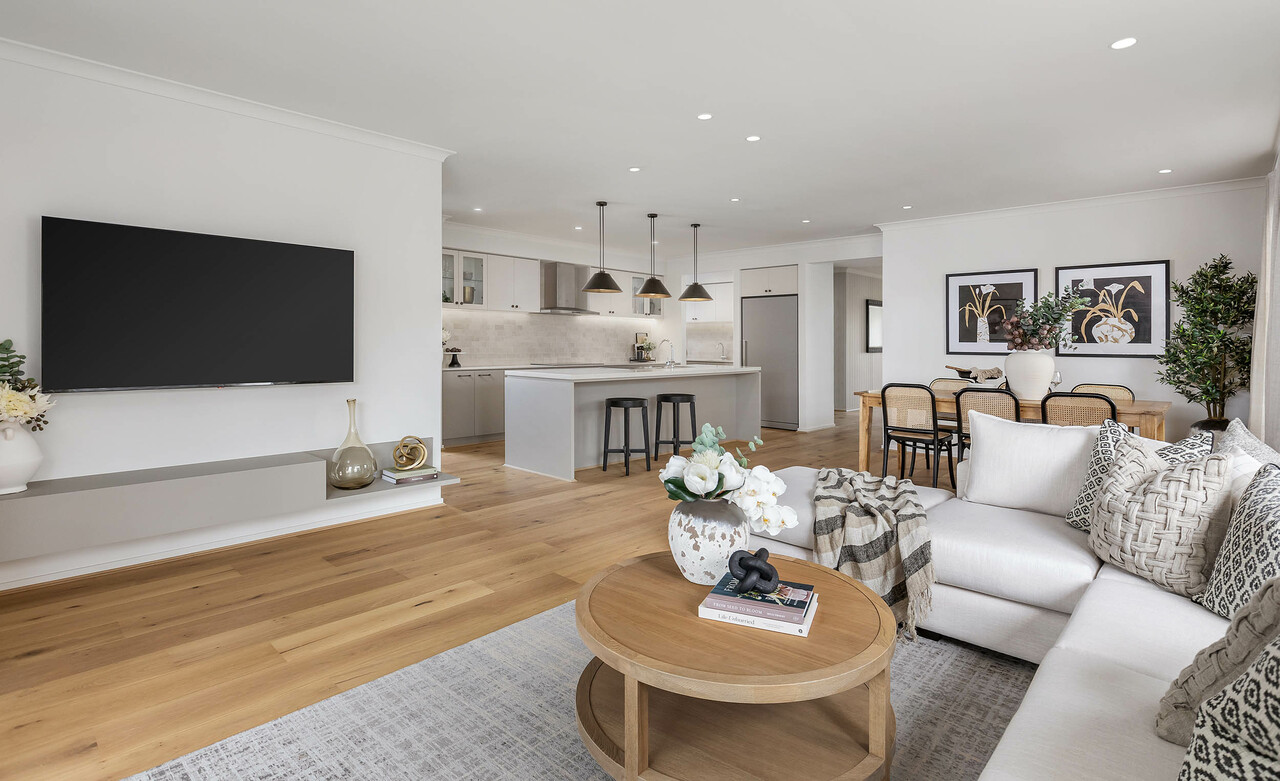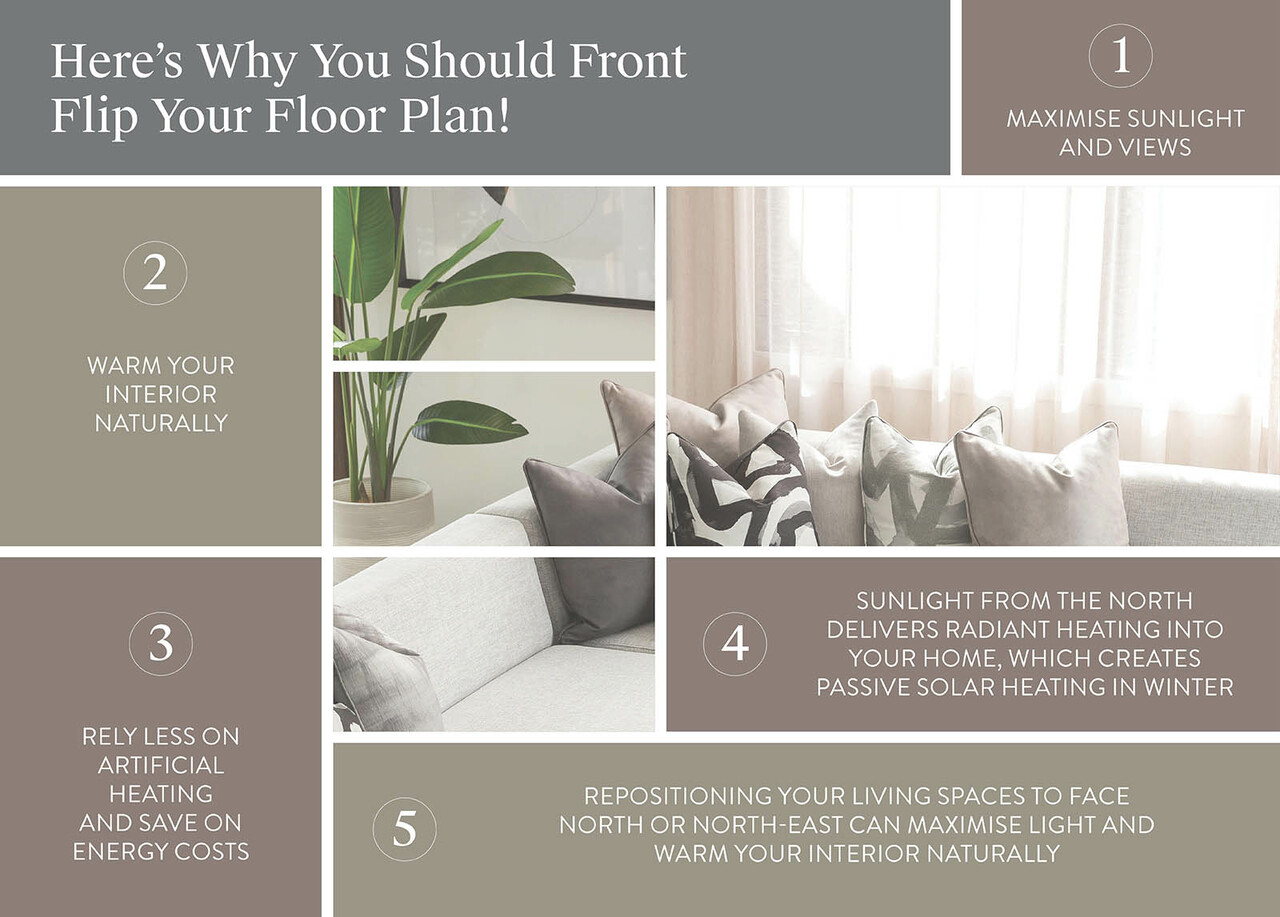Consider Inverting Your Floor Plan | Reverse Living House Plans
by Ricky D'Alesio, Senior Designer

Maximise your block orientation and natural light with reverse living house plans
When planning your new home, it’s important to consider both your block’s orientation and the location of your driveway. This is where reverse living house plans or flipped floor plans, come into play.
At Carlisle Homes, we make this process easy by offering all of our floorplans as a ‘flipped’ version. This means our single and double storey home designs can be mirrored to best optimise sunlight, take advantage of natural warmth and maximise your home’s layout based on your block’s orientation and unique features.
While reverse living sometimes refers to homes with living areas upstairs and bedrooms downstairs (also known as an upside down house), at Carlisle, reverse living means flipping the main living areas from left to right, or right to left. This ensures your home benefits from the best orientation to capture the northern sun, without changing the overall home design that you fell in love with.
Key Benefits of Flipped Reverse Living Floor Plans
Carlisle’s take on reverse living house plans offers homeowners several key advantages for modern living:
Optimised sunlight and energy efficiency
Flipping the layout of your home for reverse living allows you to position your living space and outdoor areas to capture the sun’s rays at the right times during the day. In Australia, it’s important to make the most of the sun through the seasons. In winter, your home can benefit from natural sunlight and warmth, while in summer, well-positioned windows and shading can keep it cool. This thoughtful design reduces reliance on artificial heating and cooling, helping to lower your energy bills. Our flipped designs are available for both single and double storey homes - it just means the upper floor flips in the same way as the lower floor.
Better use of block space
Sometimes the driveway crossover or block orientation is fixed, meaning your garage or front door must be positioned a certain way. A flipped floor plan ensures your home flows naturally with the land, placing driveways, garages, and living areas in the most convenient and effective positions.
Enhanced outdoor living
By flipping the plan, you can ensure your outdoor entertaining areas, such as the rear balcony or alfresco, are oriented to catch the best light and warmth. This can make all the difference when it comes to enjoying outdoor living and hosting guests.
When should you consider reverse living designs?
Here are some scenarios where reverse living home designs make sense:
Your driveway doesn’t align with your garage
All Carlisle floor plans can be flipped so the garage is either on the left or right-hand side of your block. So if your driveway is in a fixed position and the council won’t allow changes to its location, then you can flip your home to match. It’s that simple
At Carlisle, we also offer front flip options to some of our homes which allow homeowners to flip just the front of their house while the rest of the floor plan remains unchanged, so you can maximise light in the parts of the home that matter most. Read more about that below!
Explore any of our home designs and find the “flip floorplan” underneath the 2D floorplan.
Your entertainment zone is fixed to one side of your block
If you are knocking down and building a new home, and working around an existing entertainment zone like a pool or tennis court, flipping your floor plan allows you to integrate your home with these luxury features. This ensures your property is optimised for the space, allowing you to enjoy views, while also creating a custom home for your dream lifestyle.
Your living areas need to face North
Flipping the floor plan gives you flexibility in positioning your home for optimal sun exposure. In the example of the Matisse 33 floor plan from our Affinity range, flipping the layout ensures the kitchen, living areas, and alfresco are on the north-facing side, maximising sunlight throughout the day and enhancing your indoor-outdoor connection.

Carlisle floor plans can be flipped so your garage is either on the left or right-hand side, giving you complete flexibility!
Why is a northerly orientation so desirable?
North or north-east facing rooms receive the most sunlight throughout the day, particularly in winter when the sun is lower. East-facing blocks catch the morning sun, while west-facing blocks receive it in the afternoon. South-facing blocks tend to get the least amount of sun.
By orienting your living areas and outdoor areas to the north or north-east you can maximise sunlight and potential views on your property. It can boost your home’s energy efficiency too; sunlight from the north delivers radiant heating into your home, which creates passive solar heating in winter. In summer, it’s easy to shade northern facades with awnings and window coverings to prevent heat from entering. As a result, the temperature inside a north-facing home remains more consistent year-round, which means you’re less reliant on artificial heating and cooling (so lower power bills!). This is perfect no matter where you live - whether it’s by the beach, ocean or within an inner-city suburb. It’s always worthwhile to orientate your home to best suit the sun to create the most comfortable home possible.

A northerly orientation can boost your home's energy efficiency, meaning you can save on your power bills year round! Featured here: Granville Grand Pantry, Smiths Lane Estate in Clyde North.
Enhance your home even more with luxury front-flip reverse living house plans
We also offer front-flip reverse living designs for many of our most popular home designs within our Affinity Collection Canterbury Grand, Montague Grand, Sorrento Grand and Sorrento Grand Retreat.
With a front-flip option, you can position your living spaces to the north or north-east, while the rest of the floor plan remains unchanged, so you can maximise light in the parts of the home where you spend the most time. This naturally warms your interiors, reduces your energy energy costs, and creates a sunny outdoor entertaining area for you and your family to enjoy year-round.
Front flipping means you retain the base layout of your home, but enjoy greater flexibility in positioning key areas like the alfresco, open plan kitchen, master and minor bedrooms to align with your preferred orientation.

Front flipping your floor plan means that you can position your living spaces to maximise natural light and warm your interiors!
Compare the two floorplans above and you will see the Master bedroom at the front of the home is on the same side as the alfresco and living area. A great option if your driveway was on the left but you need to continue to face your alfresco and living room to the north for great solar orientation.
Visit Our Spectra Showroom to Explore Reverse Living Options
Explore the possibilities of reverse living house plans at our Spectra Showroom. Whether you’re considering a full-flip or front-flip design, our expert team of Interior Designers are ready to help you create a home that maximises light, energy efficiency, and modern living.
Experience reverse living house plans in action at one of our many display homes
Want to see how reverse living house plans can transform your home? Visit one of our stunning display homes to experience the benefits firsthand.
With over 70 display homes across Melbourne and Geelong, you’ll find the perfect home layout to suit your block and lifestyle.
Explore flipped floor plans in person and speak to our design experts about how you can optimise your home’s orientation for natural light, energy efficiency, and seamless indoor-outdoor living.
Find your nearest display home and start planning your dream home today!

Ricky D'Alesio
Senior Designer
Ricky is passionate about all things design, and loves creating floor plans to suit the needs of all types of customers. His expertise spans across all areas of design, from space planning and ensuring structural integrity to interior floor plans and facade design.
Learn More