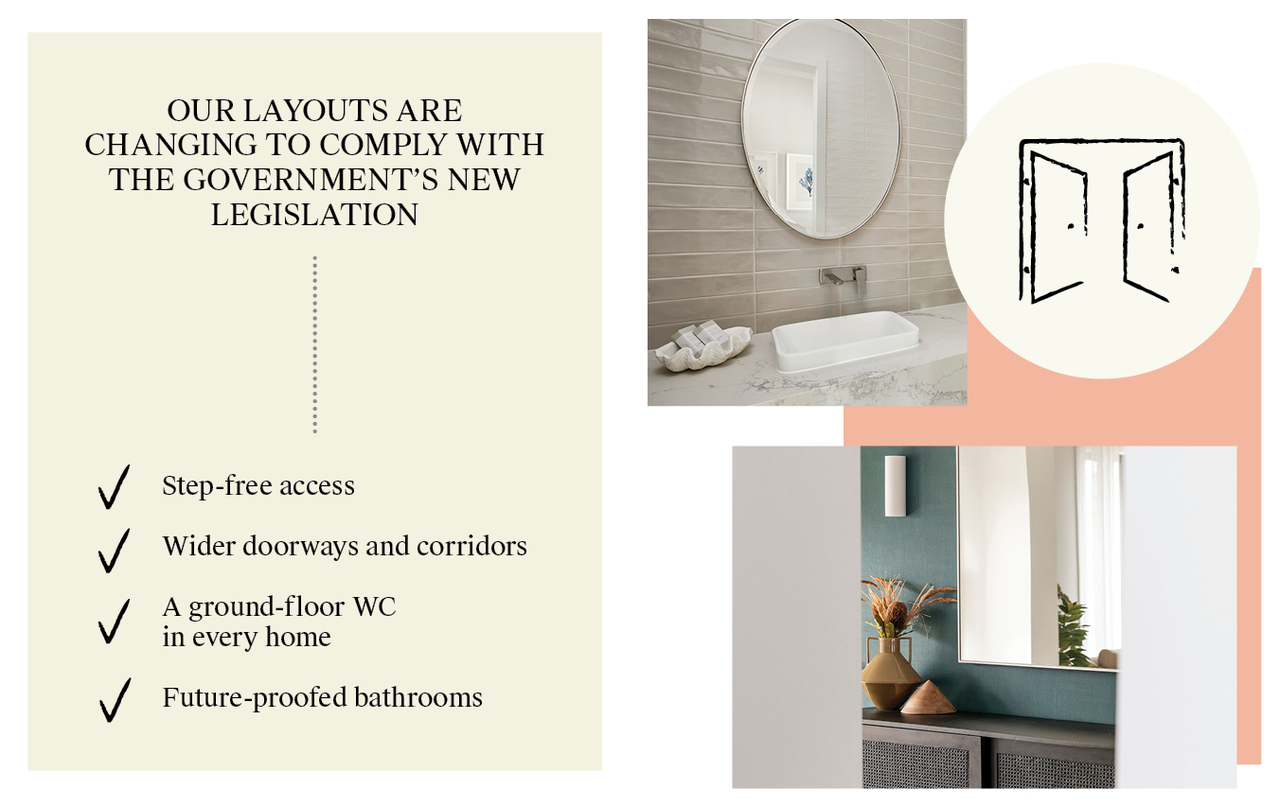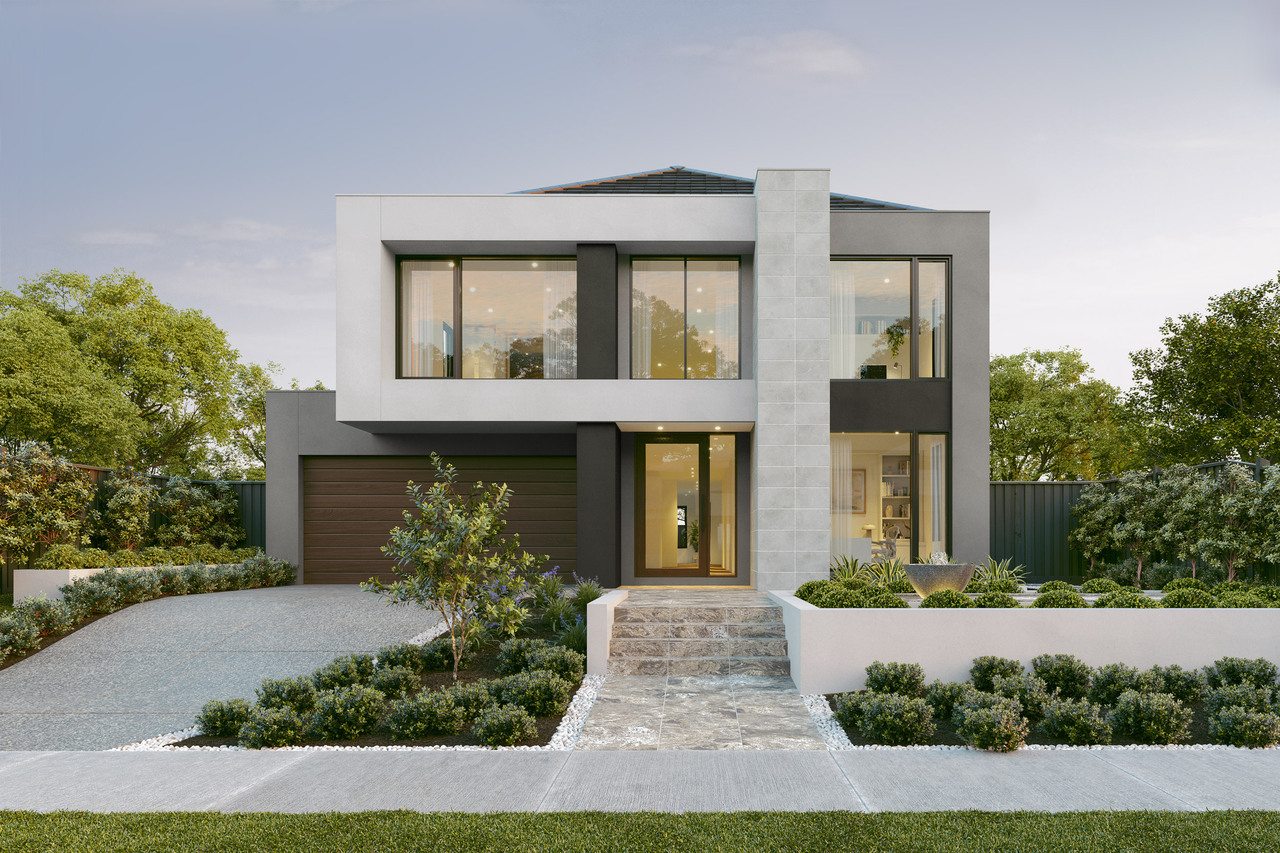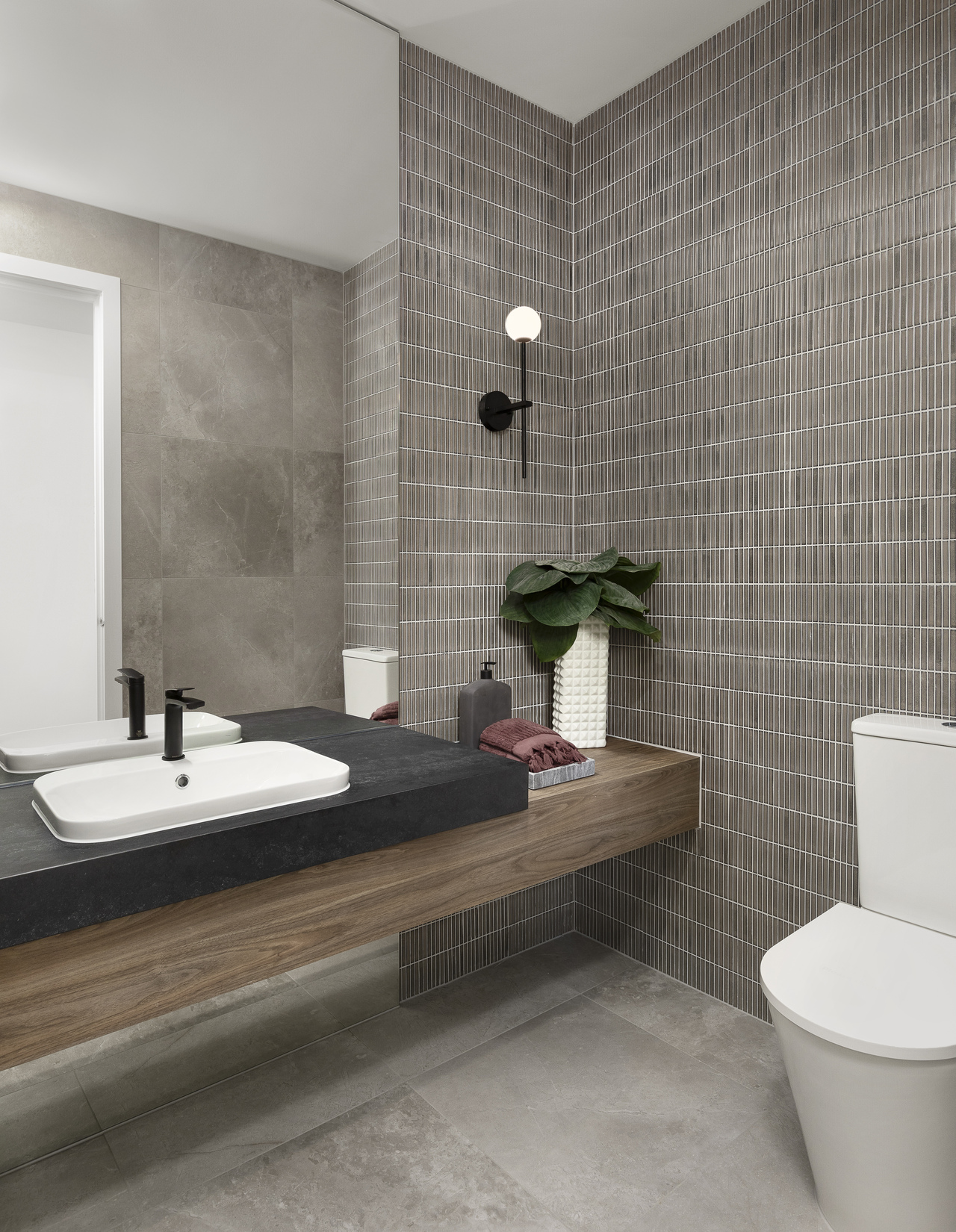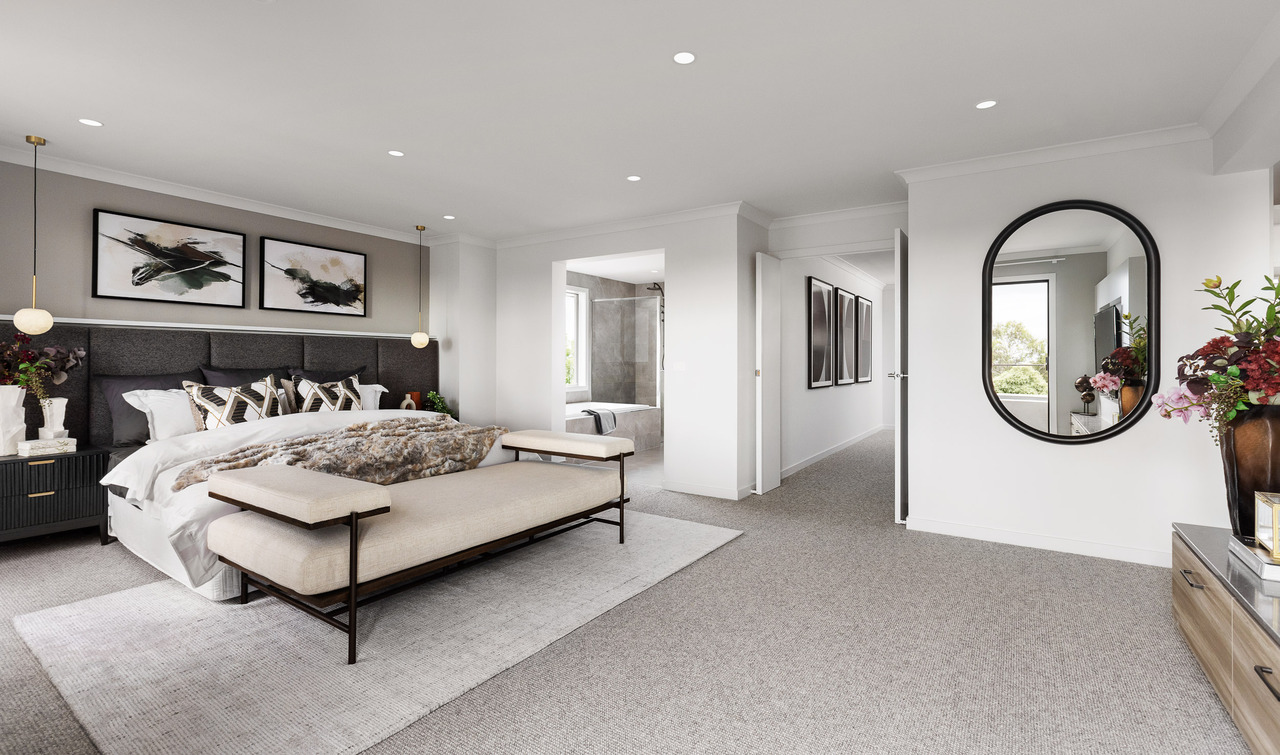Accessible homes: How new building rules introduced in May 2024 are shaping the future of home design
by Con Galileos, Group Development Manager

New accessibility rules saw minor modifications to the layout and features of our homes, including stair-free entry from the garage, wider doors and corridors, and future-proofed bathrooms.
What’s new with national building codes in Australia?
The recent updates to Australia’s National Construction Code (NCC) in May 2024 have introduced significant changes to the way homes are built - aimed at enhancing accessibility and inclusivity, as well as energy efficiency.
These changes to the building code make it easier for all Australians to move comfortably throughout their homes, with ample space provided through wider doorways and corridors, step free access and access to ground floor amenities, just to name a few.
These changes are not just about meeting minimum standards, they’re about creating accessible homes that cater to the diverse needs of all home occupants, regardless of their age, size or ability.
By integrating universal design principles, homeowners can future-proof their home with adaptable spaces to ensure it remains a comfortable, functional and welcoming space for generations to come.
In line with the NCC Livable Housing Design Guidelines and the NDIS Disability Accommodation Design Standard, there are key accessibility features that are now included as standard when you build a new home with Carlisle.
Read on to discover how these new design elements will accommodate ageing baby boomers and those with mobility challenges, as well as ensure wheelchair access is accounted for within living spaces, wet areas and the home entrance.
Step-free access
Carlisle has now implemented step-free access in all of our new builds. This includes step free entry through the garage, with a 920-millimetre-wide door and a ramp leading directly to the main living level. This design change ensures easy access for wheelchair users, those with limited mobility, as well as access to freely manoeuvre prams in and out of the home. This has made it simpler for all home occupants to navigate their homes without barriers.
In the past, making homes wheelchair accessible either for disability or temporary injury was a costly home modification, but now it’s included as standard as part of any Carlisle build.

Astoria Grand Master 54 on display at Bankside in Rowville.
Wider doorways and corridors
To further enhance accessibility, more generous dimensions have been included as a key structural change within our homes to ensure residents have enough space to move about. Wider front doors, internal doors and passageways have now all been made standard.
Depending on your home design, front doors now range between 920 and 1020 millimetres wide, creating an inviting and grand street entrance.
Internal bedroom doors, laundry doors and other habitable rooms will now be at least 870 millimetres wide to ensure the perfect fit for wheelchair access whilst also offering a specious and open feel throughout the interior.
Passageways leading to these rooms have a minimum clearance of 1030 millimetres, ensuring easy movement and flow.
These adjustments are crucial for ensuring wheelchair access for all home occupants, while also maintaining a modern aesthetic that complements the unique design features of the home.
A ground-floor water closet (WC) in every home
Recognising the importance of accessible design in every aspect of the home, every Carlisle home now includes a ground-floor water closet (WC) with an 870-millimetre-wide door and ample circulation space in all new builds. As most of our homes already included ground floor water closets or powder rooms our floor plans were easily adapted to suit these new Australian standards. And as this can often be a more costly home modification if done post-build, we’re glad to now be meeting the specific needs of all residents with mobility challenges to ensure their changing needs are accommodated.

Ground floor powder room as seen in our Rothbury Grand Atrium at Meridian DV2 Display Centre
Future-proofed bathrooms
In line with the new livable housing design guidelines, all bathrooms in Carlisle homes now feature reinforced walls, ensuring easy adaptation at a later date for modifications like grab rails in the shower, over the bath and in the powder room.
Additionally, at least one shower and toilet in every home are designed to be step-free, reducing the risk of falls and making the bathroom more wheelchair accessible. These design features are not only about meeting current needs, but also to ensure flexibility for the future needs of all residents.

Step free shower in bathroom of our Montpellier Grand home
Benefits of accessible home designs for the future needs of all residents
Incorporating core livable design elements into our homes offers numerous benefits beyond accommodating only those with disabilities or mobility challenges.
Features such as an accessible bathroom, more generous dimensions throughout the home, and independent access to both the living area and bedroom ensure that all home occupants can navigate and enjoy their house throughout their life.
A home that introduces additional elements such as these ones means that all homes in the future will be equipped to provide specialist disability accommodation without the need for costly home modifications down the line.
Other accessible design considerations
Positioning light switches, electrical outlets and other controls within a comfortable reach range (i.e. 900mm to 1000mm from the floor) are other essential design elements that should be considered.
Incorporating smart technology that can operate key functions within the home via voice commands will also support ease of movement between living spaces. Features such as automated blinds and lighting, heating and TV controls can significantly reduce, or eliminate the need for any assistance. You can incorporate any of these additional elements at your Spectra Appointment.

Master bedroom of our Montpellier home design
Additionally, optimising lighting for visibility and safety - such as task and accent lighting in the bathroom, bedroom and in living spaces - ensures that key areas are well illuminated. Motion sensors can also enhance safety, especially in areas like staircases and the bedroom, and in other spaces where changes in floor level or wet surfaces may pose hazards.
Any modification that allows users to independently open doors and cupboards increases higher mobility throughout the home and incorporates changing needs in all spaces. Even incorporating enough space to manoeuvre prams accommodates a broader cross-section of the community, making the home more inclusive and functional for everyone.
New energy-efficiency building standards also introduced
Accessibility isn’t the only focus of the updated Australian guidelines - there’s also a significant shift in energy-efficiency building standards. All new homes are now required to achieve a minimum of seven stars in energy efficiency, up from the previous six stars making homes more liveable, comfortable and sustainable for future life.

A better future
The updates to Australia's national building codes mark a significant step forward in creating more inclusive and sustainable homes. Carlisle Homes has embraced these changes, ensuring that all new builds meet the highest standards of accessibility and energy efficiency.
Whether it’s through step-free access, wider doorways or future-proofed bathrooms, these design features provide a better quality of life for all home occupants.
If you’re considering building a new home, now is the perfect time to explore how these accessible designs can benefit your family for years to come. Visit one of our display homes across Melbourne or speak with our team to learn more about our accessible home designs.
Keen to see what life could be like living in a home designed by an award-winning builder? Pop along to one of our display homes, conveniently located right across Melbourne, and check it out for yourself. It’s also the perfect opportunity to chat with our expert team about what’s included in our current, budget-friendly promotions.

Con Galileos
Group Development Manager
Tasked with overseeing product development, display home delivery and regulatory compliance, Con ensures Carlisle’s home designs stay ahead of market trends, while meeting the highest industry standards.
Learn more about Con Galileos