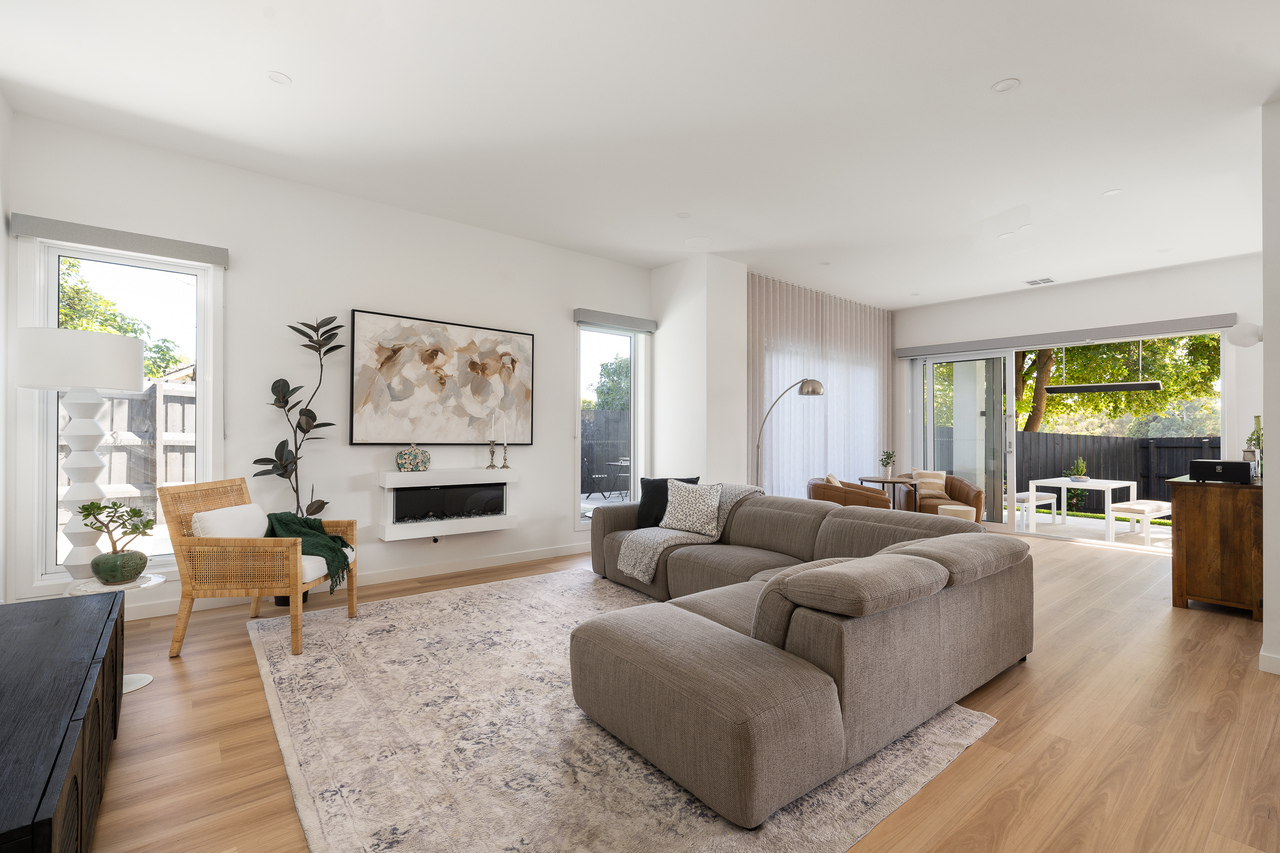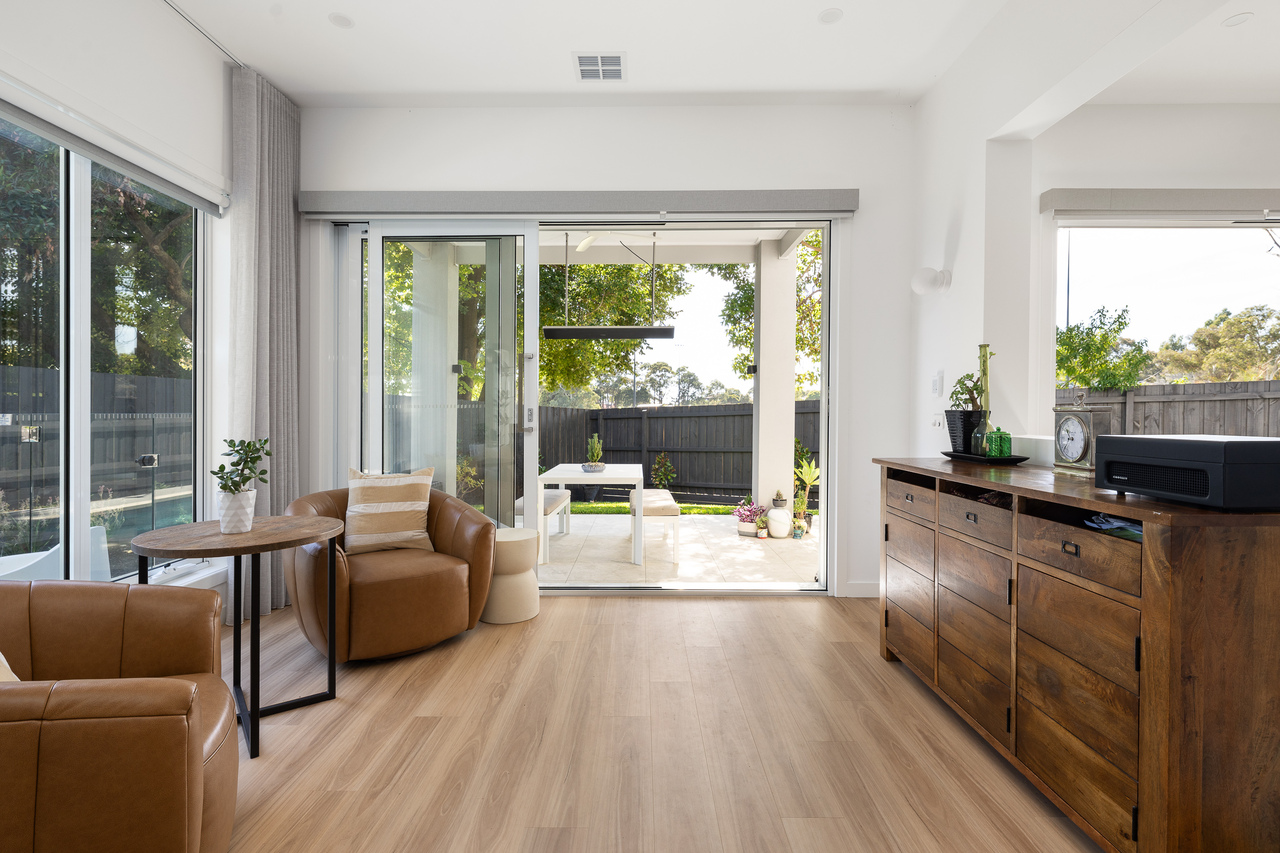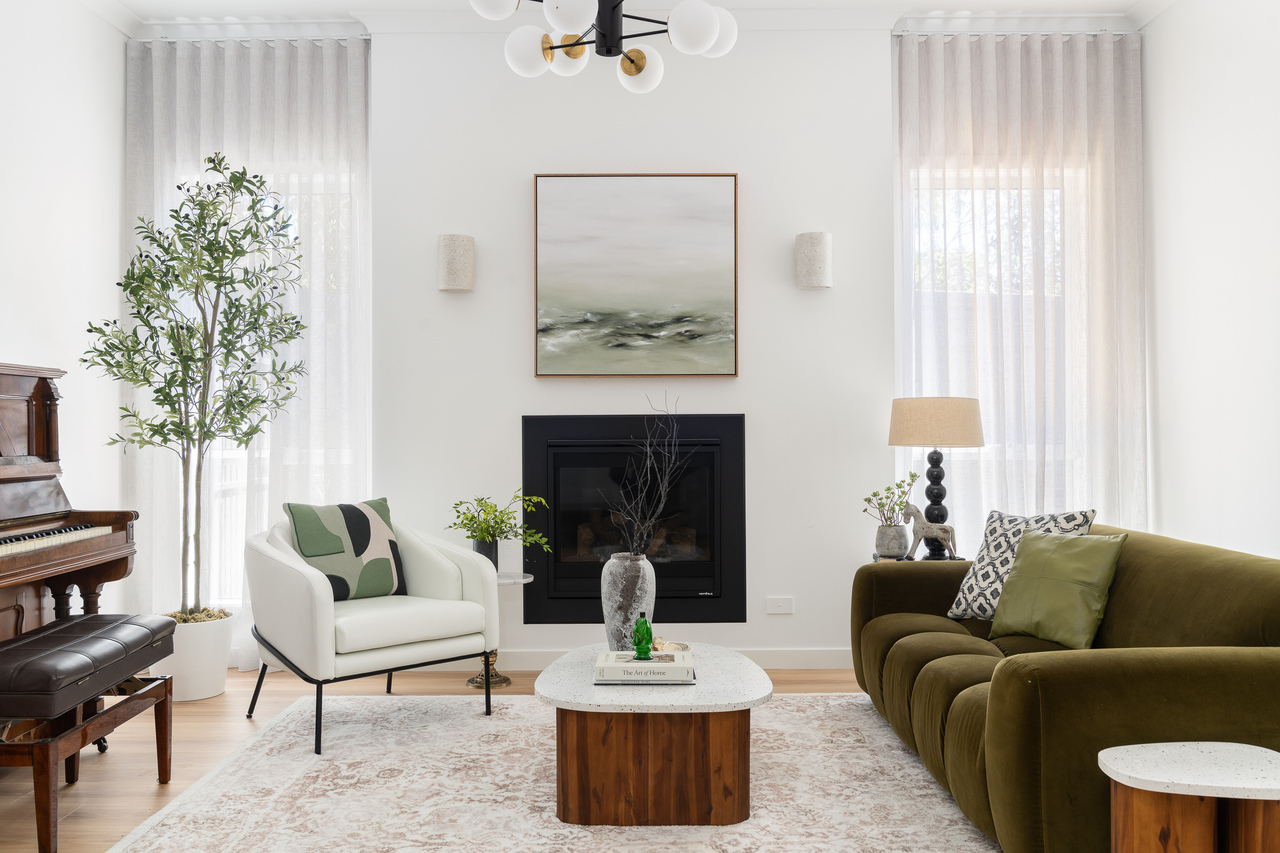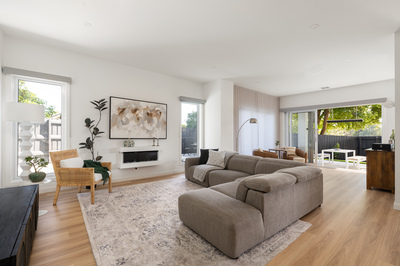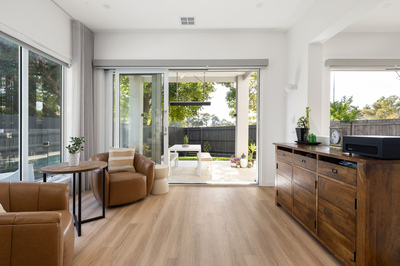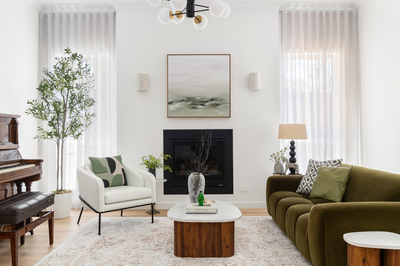Patrick & Des

After spending many years in Blackburn North, Patrick and Des set out to create a home that would better suit their family’s lifestyle.
Prioritising connection, entertainment, and comfort, they found their ideal design in the Astoria Grand 49.
FACADE
Esperance Hebel Facade
SIZE
House: 49sq
Min Block Size: 14 x 30m
SUBURB
Blackburn North
Client needs:
Living in their second home in Blackburn North, Patrick and Des loved their neighbourhood, but knew their growing family needed more space. Instead of moving, they saw the potential in a knockdown rebuild, allowing them to maximise their large, uniquely shaped block.
“We wanted something that was very bright and airy with a lot of space because we do have some friends who would come over and cook with us, and we like to entertain people,” Des shared.
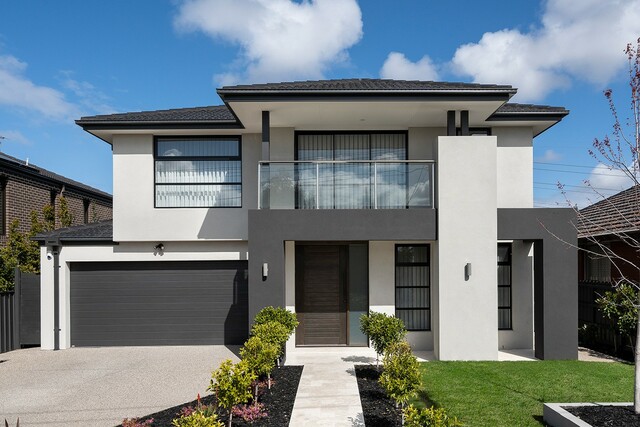
Who lives here?
Patrick and Des with their three sons Pio (16), Luis (12) and Liam (8) and Chilli the dog!
Buyer Type: Young Family
In the beginning...
Patrick and Des had already settled into their second home in Blackburn North but found themselves needing more space to accommodate their three growing sons and their love for entertaining.
Wanting to stay in the area for its access to green spaces, great schools, and even a local dog park, they saw a knockdown rebuild as the perfect solution.
Finding the right builder to maximise their large, yet uniquely shaped block was essential, and they were thrilled with how the Astoria 49 floorplan adapted to bring their dream home to life.
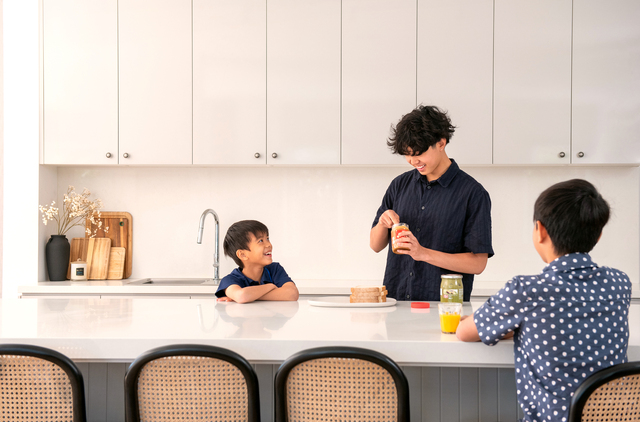
Browse Patrick and Des's Home
Style of home
Patrick and Des prioritised a spacious and light-filled home that would evolve with their family.
Walking through their home, it’s clear they’ve achieved exactly that. From the expansive kitchen, the grand living area and pool, their home is designed for connection - whether that’s a casual family meal or a large gathering with friends.
“The floor plan allows us to have an ensuite for every bedroom. We wanted a house that will be able to still support the family, even when the kids grow older,” Des explained.
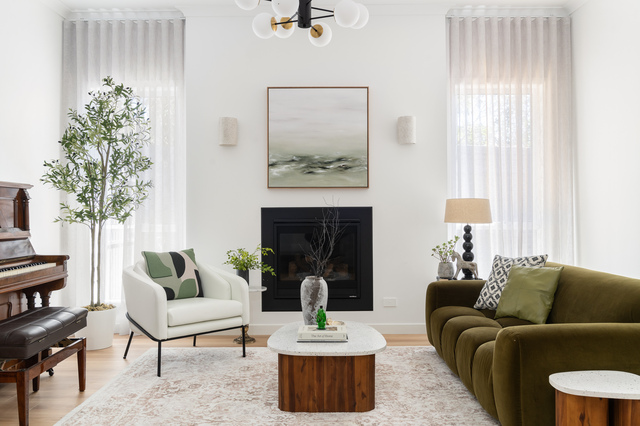
“The various options that were available for us to reconfigure has allowed us to really customise the house to meet the specific needs that we have as a family,” she adds.
The addition of a pool, Des admits, was not an initial must-have but it eventually became an essential part of the overall design planning.
“When we see our kids just having fun in the pool and really enjoying it with their friends or with us, it is something that has allowed us to have more memories and build a lot of connection with them as well. And so this is the place where, at the end of the day, they're going to talk to us, and I feel they tend to be more open and just relax and be casual when speaking with us while in the pool.”

Process & Timeline
From the initial design phase to the final handover, Patrick and Des found the building process to be impressively smooth and efficient. Once their home design was finalised and permits were secured, construction officially began with the slab pour. Watching their dream home take shape step by step was an exciting experience, and they appreciated the clear communication from their builder throughout the journey.
“If you count from slab pour to handover, that's approximately seven months, which is really great,” Patrick said. “Considering we also had that holiday period from December to January, we're really happy with the speed of the build.”
Each stage of the build unfolded seamlessly, from the framing and lock-up to the internal fit-out. Throughout the process, the couple stayed informed about progress and milestones through Carlisle’s dedicated construction portal - Carlisle Connect - ensuring their vision was coming to life just as they had imagined.
When it came to selecting finishes, they valued the expert guidance provided at Carlisle’s Spectra Showroom, where they could make key design decisions with confidence. “When we went to Spectra, there was someone who would guide us along the way to make sure that all things work together,” Des shared. “Because there's a lot of different whites, and we don't know which white will go well.”
The end result is a home that feels stylish, warm, and inviting - perfectly tailored to their family's needs. “We trusted the designer, and she recommended something, and I think it turned out well.”
The floorplan

Patrick and Des chose the Astoria Grand 49 to establish their dream home.
Why Carlisle?
For Patrick and Des, Carlisle stood out for its seamless and stress-free building experience. From the get-go they felt confident in the quality, design, and level of inclusions offered. The process was straightforward and enjoyable, with expert guidance every step of the way. Carlisle’s ability to deliver a home that perfectly suited their lifestyle made it the clear choice for their dream build.

Top upgrades
For Patrick and Des, creating a home that fostered both togetherness and relaxation was at the heart of their vision. Their key upgrades reflect this thoughtful approach, ensuring a perfect balance of functionality and style.
Patrick and Des’s key upgrades included:
Kitchen
- Additional pot drawers to the already abundant kitchen storage
- Extended overhead cabinetry to the ceiling – Which Des loves for storing away objects not often in use.
- Upgraded stone benchtop – A luxurious 60mm stone finish, elevating both aesthetics and durability.
- Additional downstairs master suite to enhance flexibility for guests.
- Repositioned theatre – Optimised original layout to better suit their lifestyle.
- Grand Living and Grand Dressing upgrade to add internal living space and a sense of luxury in their master suite. Patrick and Des converted what is normally a dressing room into a private parent’s study area.
- Upgraded façade to further enhance the home’s street appeal.
- Closed off upstairs activity room – Transformed into a cozy and private sitting area in the hallway.





