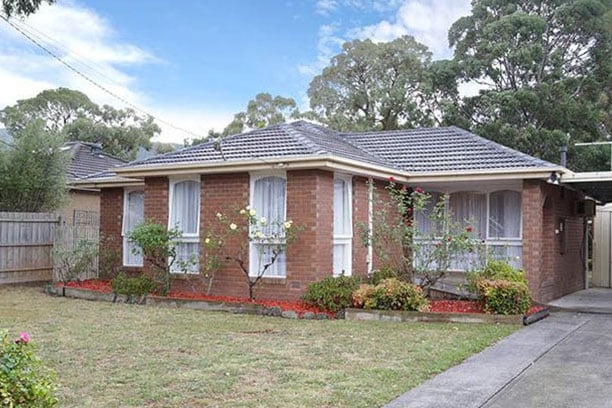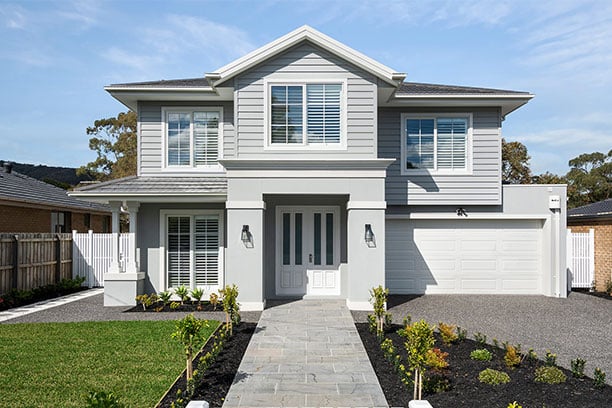Mitar & Tracey
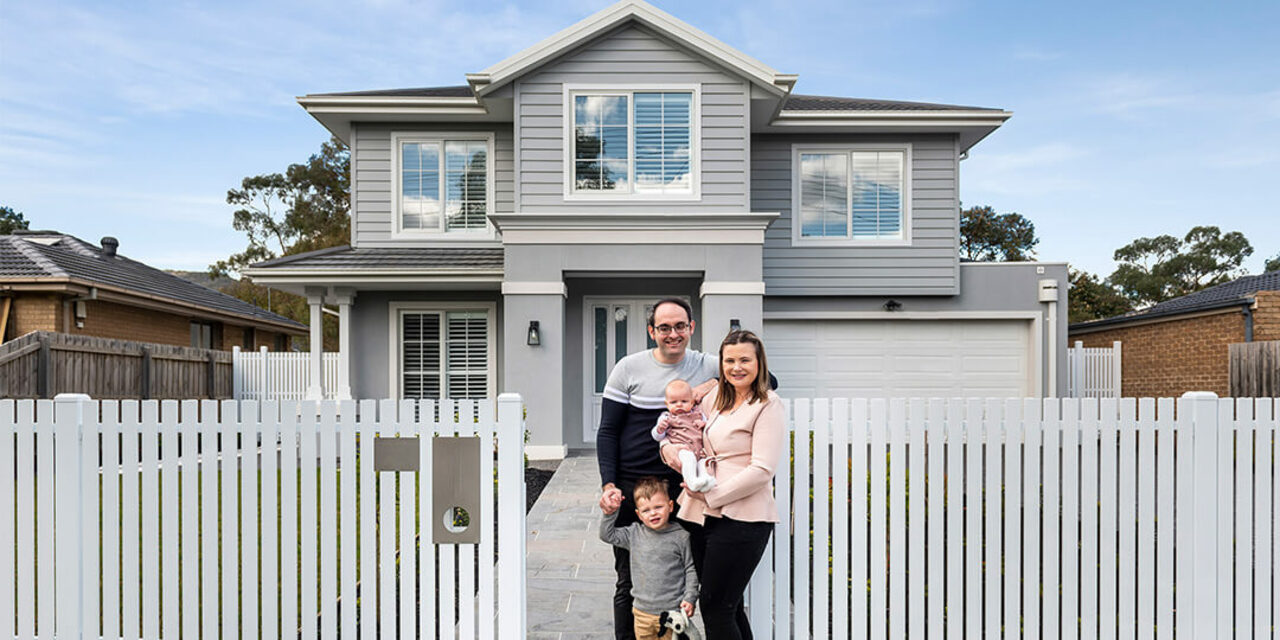
Energy efficiency and a comfortable home – must-haves for Mitar & Tracey.
With location a priority and a very clear idea of what they wanted in a new home, this clever couple made early plans to knockdown and rebuild – and couldn’t be happier (or prouder) of their Sorrento Grand Retreat.
FACADE
Esperance Hebel
SIZE
House: 46sq
Block: 730sqm
SUBURB
Boronia
Client needs:
Mitar and Tracey always knew they wanted to design and build their forever home. Along with staying in their existing neighbourhood, an energy efficient and comfortable home was their ultimate priority. After considering over 100 different floorplans from both custom architects and volume builders – they realised a double storey was the only way to take advantage of their block size and build a spacious home that would flex with their family.
Who lives here?
Mitar and Tracey Lazic, Accountant and Gender Equality Coordinator at Monash City Council, with their son Filip, and newborn daughter Sofia.
Buyer Type: Young Family
In the beginning...
While living in a small townhouse, Mitar and Tracey made early plans to knockdown and rebuild by purchasing an old home in their preferred location – and then renting it out until they were ready to start building their dream home.
“Staying in the same area where we both grew up, close to our family in neighbouring suburbs, was critical for us when planning our forever home,” explains Tracey. “We found a block with an incredible view of the Dandenong ranges, adjoining parklands and easy access to public transport, schools, and shops.”
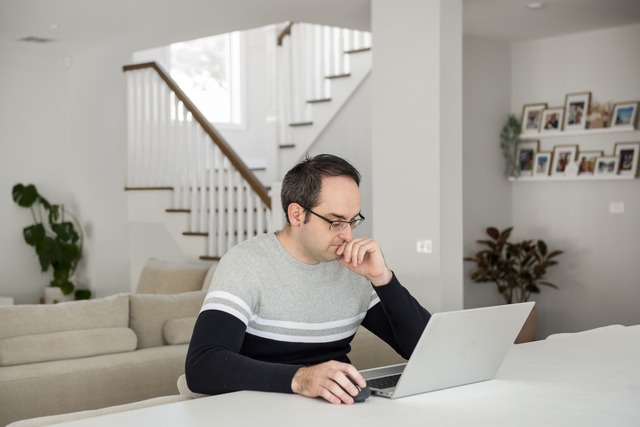
“Even though we purchased an existing home, we never intended to live in it,” adds Mitar. “We did some minor renovations to make it suitable for tenants, until we saved enough money to start the build of our home five years later.”
The pair, who had a clear vision of what they wanted in their dream home, were meticulous with their search for a builder, and a floorplan that would suit their growing family.

Before & after Knockdown Rebuild
Before
After
Style of home
“We ended up choosing the Sorrento Grand Retreat because it was perfectly suited to our lifestyle and family,” explains Mitar. “We loved that the kid’s activity room was located at the front of the home on the first floor, rather than at the top of the stairs - because I just don’t think I could deal with walking through the mess,” laughs Tracey.
“We also couldn’t go past the parent’s retreat with huge walk-in-robe, private balcony and incredibly sized ensuite,” says Mitar.
“We find ourselves often discussing just how lucky we are to have this amazing home that ticks all the boxes – even if we disagree on which bits are our favourite,” jokes Mitar.

Mitar’s favourite part of the home is the energy efficiency and how comfortable it is. “We’d previously lived in a terribly hot house, so we knew the importance of making the home comfortable, efficient, and cheap to run. This led us to select Hebel instead of bricks, and include double glazed windows, roof sarking and refrigerated cooling,” says Mitar. “As a result both floors are always at a comfortable temperature and the double glazing keeps all external noise out – whilst still allowing lots of light into the home.”
Tracey’s favourite on the other hand is the kid’s zone that will flex as they grow, and their beautiful Hamptons style kitchen. “The staircase and the kitchen are such central parts of the home that we felt it was deserving of an upgrade,” says Tracey. “One of the main benefits of a new build is you really end up with a home where each space fits together and nothing feels out of place.”
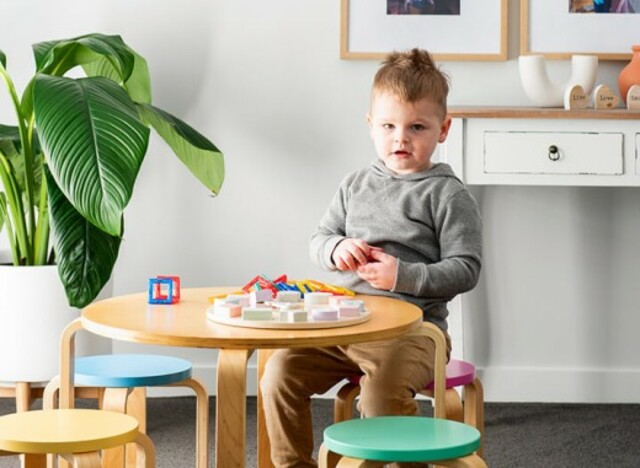
Process & Timeline
The next step for the pair after choosing their home and builder was to organise their demolition. Whilst they found this part of the process to be quite straight forward, they had difficulty with the planning and permit process with their local council.
“It was very frustrating and time consuming and held back the start of our build by several months,” says Tracey. “If we were to do it again, we’d make sure we were familiar with council requirements before we even start looking at home designs,” adds Mitar.
However, once the build started, Mitar and Tracey really couldn’t be happier.
“We had such a great experience through each stage of the build,” says Tracey. “Our Client Liaison Executive (CLE) made the whole process so easy – including helping us with the council permits and requirements.”
“Our Site Supervisor was incredible too,” exclaims Mitar. “We built a 46sq double storey home during a pandemic and a Christmas shut down, in less than seven months – we honestly couldn’t have asked for an easier build.”
The floorplan
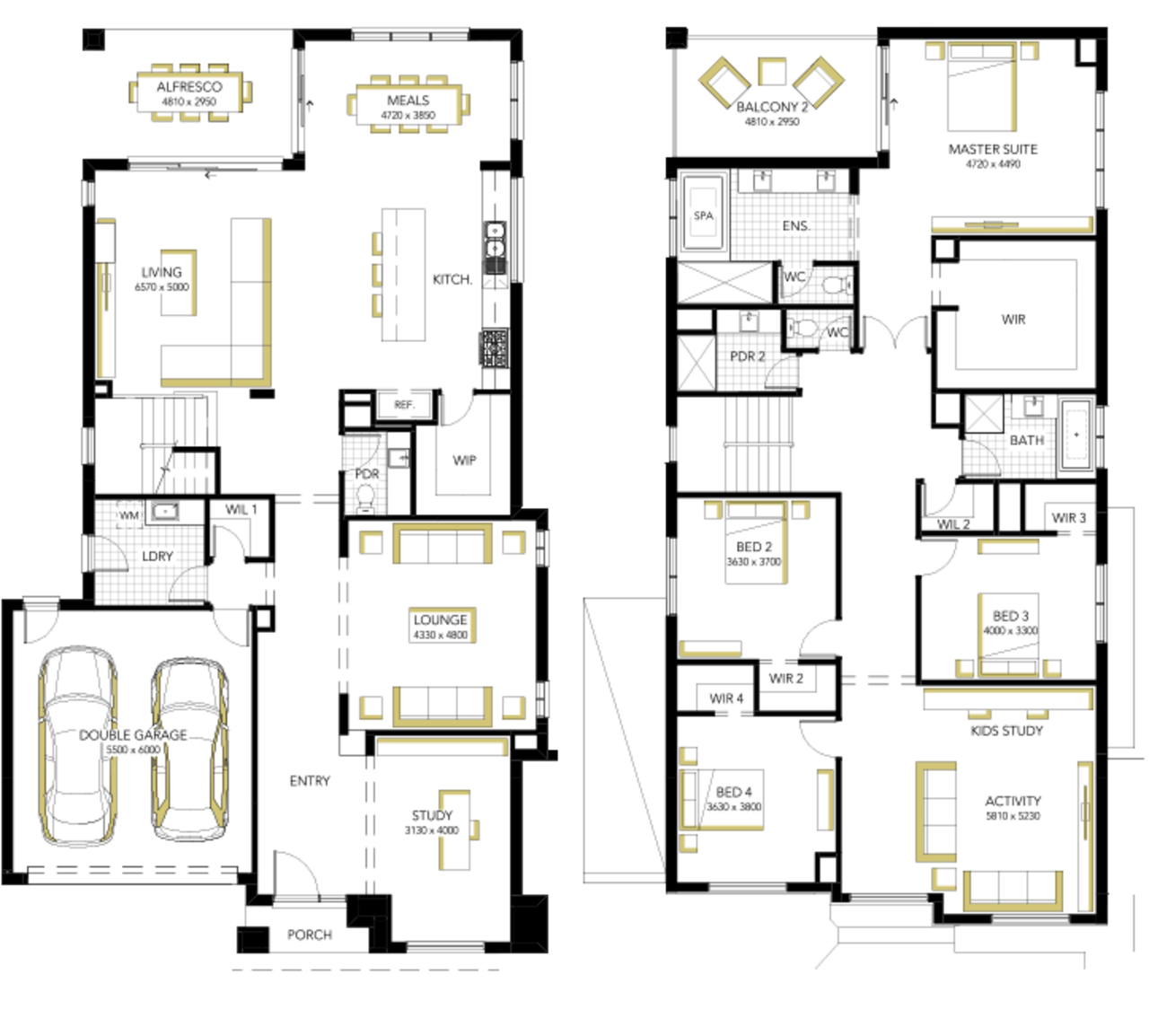
Tracey and Mitar chose the Sorrento Grand Retreat 46 to create their dream home
Why Carlisle?
“After months of researching and visiting display homes, it was the floorplan and design of the Sorrento Grand Retreat, along with Carlisle’s high-value inclusions that made the decision so easy for us,” says Tracey. “We got so much more than we were expecting,” adds Mitar.
“We knew from friends that had built with both custom and volume builders, that the volume builders were going to offer us much better value,” says Mitar. “Carlisle had premium standard inclusions and quality finishes, so we felt we could get everything we wanted within our budget.”
“Now living in the home, we couldn’t be happier,” says Tracey. “We didn’t realise how good it is to have space until we lived here! Walking around the kitchen with the endless bench space, and looking around the home knowing we chose everything, it’s just such a great feeling.”
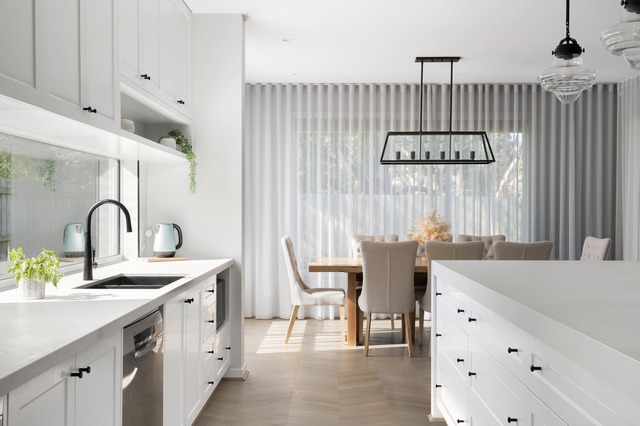
Top upgrades
“We are so proud of how all of our design choices have fit together to create a home that really reflects our style and personality, but also the things that were important to us,” says Tracey. “We had an image in our heads of our dream home style, and now seeing the house the way it is – we are so incredibly proud.”
Achieving a 7-star energy efficiency rating. “We absolutely love that our home stays a constant temperature with no freezing mornings or draughts,” says Mitar. “The house retains heat in winter, and stays cool in summer,” adds Tracey
Mitar & Tracey’s top upgrades included:
- Hamptons style staircase
- Kitchen with shaker cabinetry doors, 80mm stone benchtops with waterfall edges and extended cabinetry.
- Increased ceiling heights to maximise natural light.
- A real focus on energy efficiencies including upgraded sarking, double-glazed windows and sliding doors, refrigerated cooling and Hebel construction.
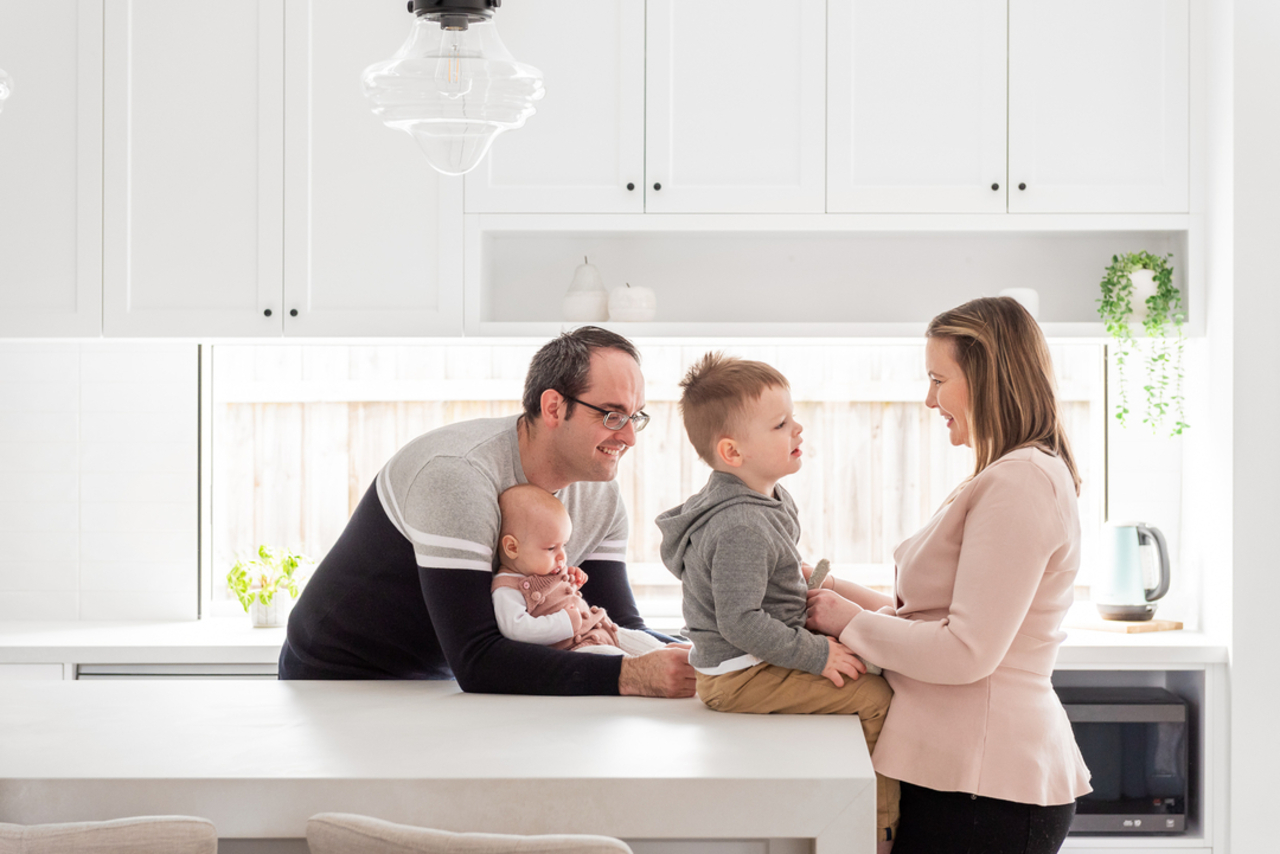
Top tips
Work hard to find the right block, and the right floorplan to suit that block.
The location and condition of Mitar & Tracey’s block was critical to them, as well as finding a floorplan to achieve their vision. However, choose a home that will suit the orientation of the block. “We chose to mirror our home so we could maximise natural light into the home,” says Mitar.
Get landscaping advice before you choose your block or start building.
With Tracey’s dad a landscaper, they knew it was important to find a find a flat block with minimal slope to save money on landscaping costs down the track.
Be clear on your budget.
“We were really careful with overspending, but at the same time, we knew this was our long-term home so wanted to include as much as we could on structural items that we wouldn’t be able to change later,” explains Mitar.
Familiarise yourself with council regulations.
“Start working with your local council as early as possible. Research the rules and regulations in your zone and know what limitations you may have even before you pick your floorplan,” says Tracey. “Height regulations, trees on your block, and setbacks can all impact the design of your build.”


