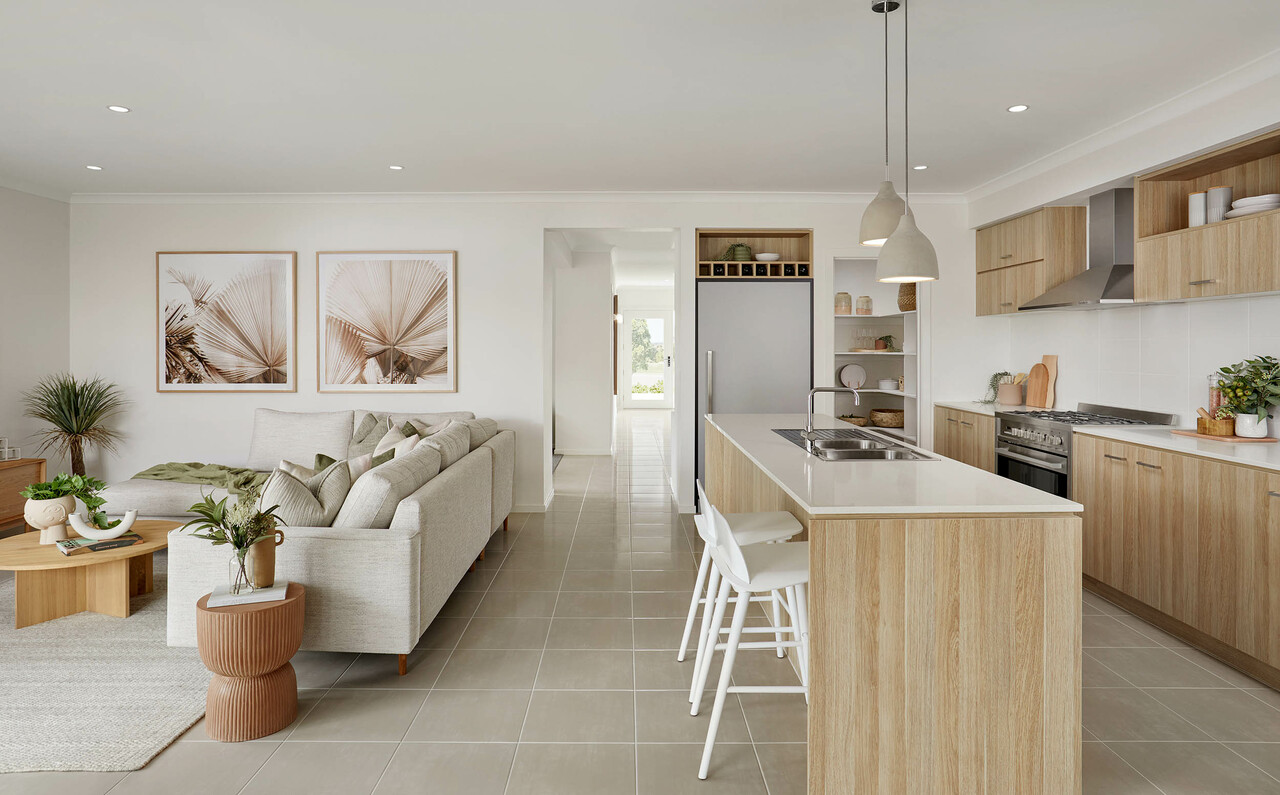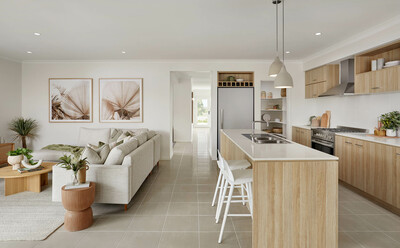Kevin & Janelle
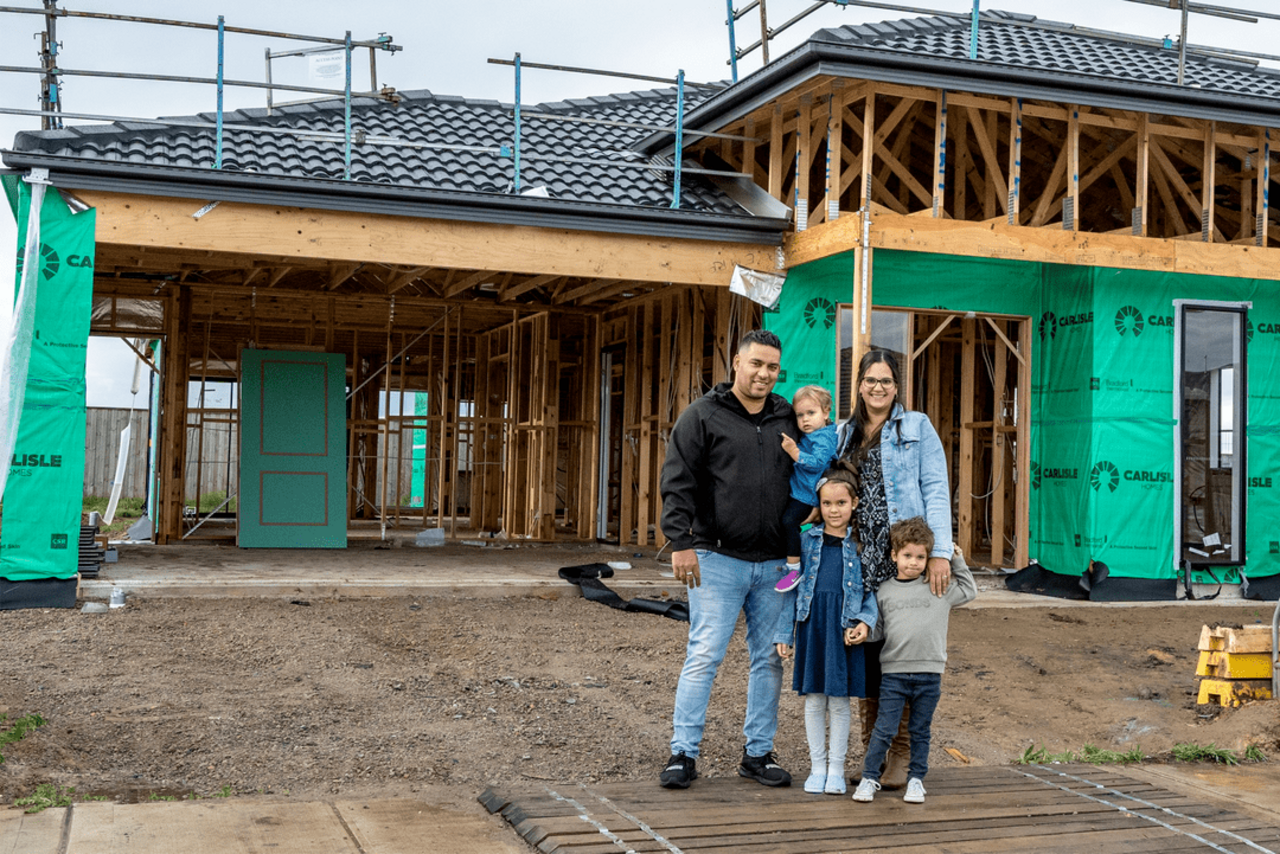
With three kids and another on the way, Kevin and Janelle needed to be sure their new home would cater for their growing family.
When the titling of Kevin and Janelle’s block was delayed for over 10 months in the middle of an economic downturn, they didn’t anticipate that the monthly interest rate rises would reduce their borrowing capacity. When they discovered Carlisle EasyLiving, they not only realised they could still afford to build, but also found the home that would grow alongside their expanding family.
FACADE
Riviera (Hebel)
SIZE
House: 27sq
SUBURB
Officer
Client needs:
A busy and bustling family household calls for a functional and dynamic floorplan that can flex as the kids grow. With a smaller budget than what they had originally planned for, Kevin and Janelle knew their search to find a new home that ticked all the boxes was going to be challenging. When they found the Bridgewater 27, they knew the home would suit their family now, and well into the future.
Who lives here?
Kevin and Janelle, who are excited to see their new home come to life with the energy that four kids and a busy schedule brings. With the construction of their home commencing in March 2023, Kevin and Janelle reflect on their Carlisle experience to date.
Buyer Type: Young Family
In the beginning...
Renting in South-East Melbourne, just a few minutes away from the new block they had purchased in September 2021, Kevin and Janelle had high hopes that the build process for their new home would be seamless, but with over 14 months of delays in block titling, their plans were completely upended.
With monthly interest rate hikes following the economic downturn post COVID-19, the young family faced a significant problem – their borrowing capacity had been substantially reduced, and the home they’d originally had their hearts set on was no longer within reach.
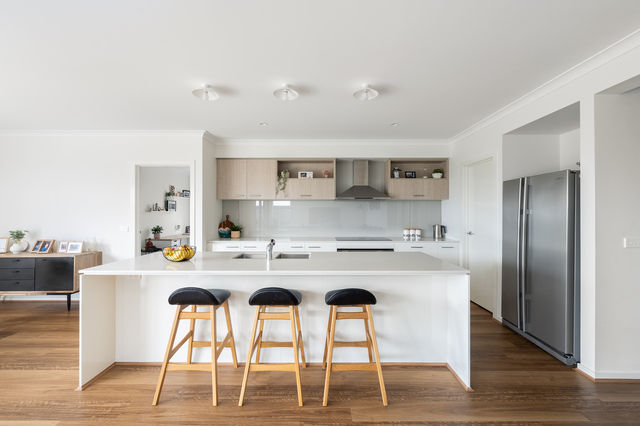
“We had originally deposited on a double storey home with another builder because we wanted as much space as possible in the backyard” explains Janelle, “but when we were faced with the issue of a reduced borrowing capacity, we realised we’d need to look elsewhere for our dream home,” adds Kevin.
The pair, who were concerned they’d need to sell their block and continue renting, discovered Carlisle EasyLiving, and were surprised to find that it ticked all of their boxes. “We walked into the Carlisle EasyLiving Bridgewater 27 display home and realised we could have everything we wanted in a large single,” explains Janelle. “Four bedrooms, two living areas and a study nook for the kids – and all in our budget,” she adds smiling.
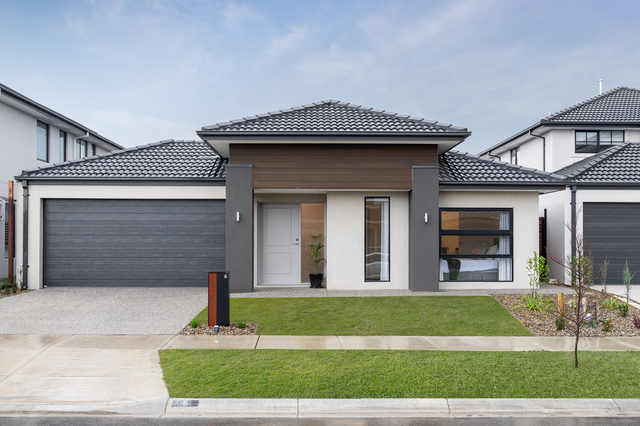
Style of home
“As soon as we walked through the door of the Bridgewater 27 by EasyLiving, we knew we’d found a home that would work for us”
“I loved that it had a big open hallway, which had a big wow factor when you walked in.”
But what really sealed the deal was the flexibility of the floorplan. With three kids and one on the way, Kevin and Janelle knew that the way they live in their home would be ever evolving. “We could see that the Bridgewater 27 would change with us over the years,” said Kevin.
When searching for a home, it's not just a functional floorplan that’s important, but the aesthetic too, and this couple knew what they weren’t willing to compromise on.
"While it was all open plan, we were happy the kids' rooms were at the back of the house, and not off the hallways or at the front of the house,” says Janelle. “Especially with small kids napping during the day, you don’t want to be waking them up,” adds Kevin. “We added a door to the rear bedroom hallway to really seal off that area for when kids are asleep, or when they’re using the study nook in the future and need some quiet,” explains Janelle.
“For me one of the most important things was the facade as it’s the first thing you see when you come home,” says Kevin. “I like with the Riviera facade how the timber cladding runs along the front of the home between the two pillars - and even better was finding out that it was actually included in the cost of the home,” he laughs.
Browse the Bridgewater 27 on display at Lara
Process & Timeline
To date, the couple’s experience with Carlisle EasyLiving has been smooth and hassle free. “When searching for our new home for a second time - walking into Carlisle, they were so warm and friendly, and upfront with all the costs” explains Kevin.
After what they’d been through with their finances, the pair wanted a guarantee of no hidden surprises. “The sales team originally gave us a quote, were upfront with the individual inclusions and were really clear with site costs, knowing that fixed costs were really important to us,” explains Janelle.
After the pair had decided on the Bridgewater 27, their initial appointment was conducted at the EasyLiving display, with their colour selection appointment scheduled at the display for the following week.
“With some builders, the colour appointment can be a five to seven week wait from initial deposit signing, so we were so happy with the speed of the process,” says Kevin. When it came time to designing their new home, Janelle found the colour selection process particularly easy, thanks to the six pre-designed options available for customers to choose from.
“Because we are generally quite indecisive, having colour schemes to choose from that are all created by experienced interior designers really helped us make selections for our home that we knew would look great,” she explains. “We could go into any of the display homes and see the end-product, which really made it so much easier” she adds.
“Following our colour selections, the contract signing was via Zoom, so we could do it at home,” explains Kevin. “The consultant was really helpful during and after the appointment, making the required changes and sending it back through to us on the same day,” he adds.
Coming into the build, Kevin and Janelle are relieved and excited that the process is finally starting. “It’s been a long time since we first deposited on our land, we can’t wait to see it all happening now,” says Janelle. “We’re feeling really comfortable with it all,” adds Kevin. “Carlisle is keeping in contact with us, sending us emails, calling us to let us know about the progress – we’re really happy.”
The floorplan
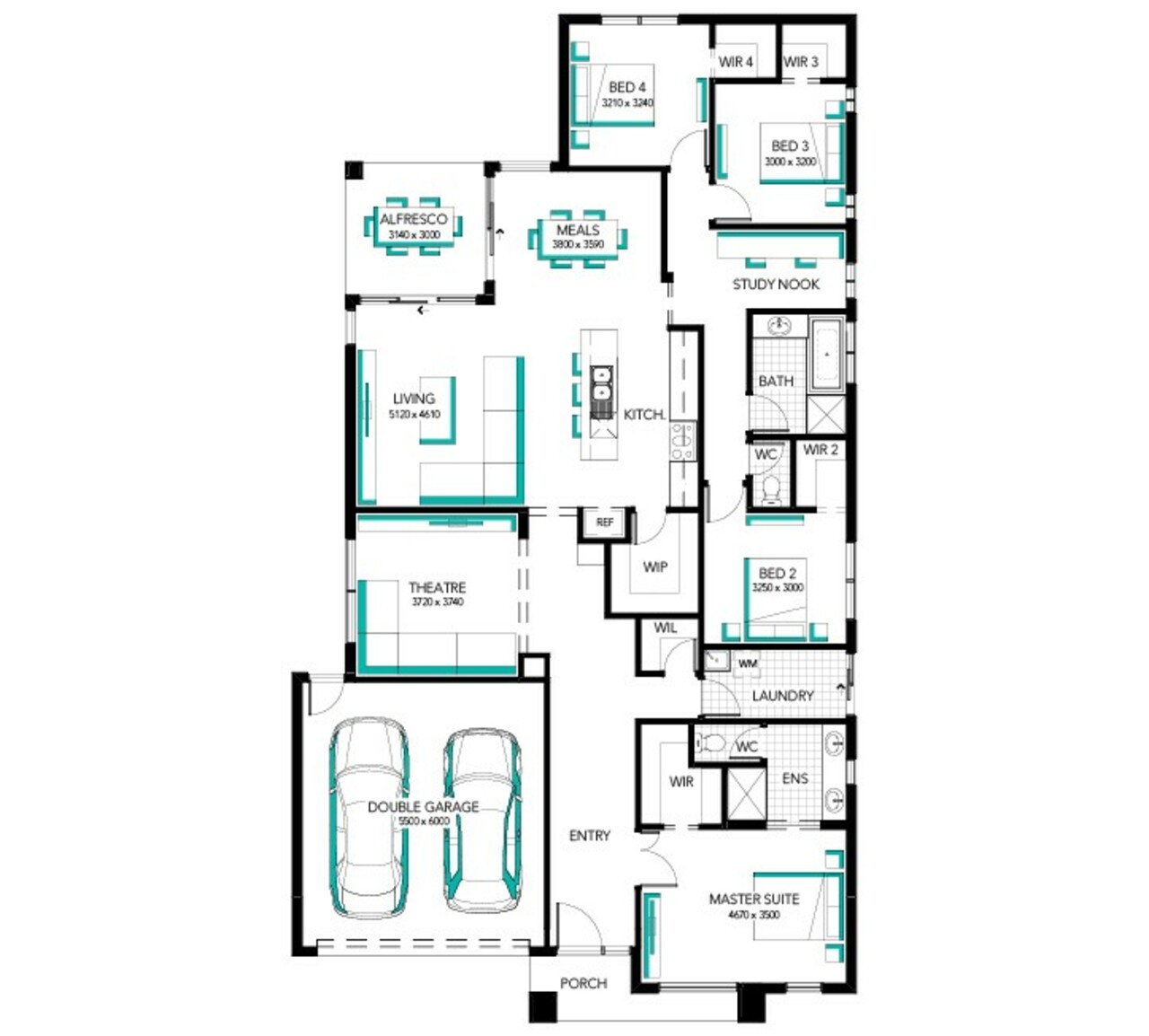
Why Carlisle?
Having built previously in 2010, the couple’s decision to build their second home came with a few non-negotiables.
"We had pretty firm expectations when it came to selecting a builder,” says Kevin. “Our budget was less than we originally expected, so we needed all costs to be clear and upfront. A completion timeframe was also really important, especially with the delays that we were seeing with other builders in the industry,” he adds. “We did heaps of research online, reviewing online forums, and narrowed down builders and homes from there,” says Kevin. “We visited a lot of displays and chatted to quite a few consultants, and we just felt really good about Carlisle,” he adds. “Plus their displays always smell amazing,” he laughs.
“Now having selected Carlisle, we are so comfortable and at ease with where everything is at,” says Janelle. “Communication has been really great,” adds Kevin. “We didn’t want any hidden surprises along the way, especially with our fourth baby due in June” says Janelle. “And now the build has started, we can honestly say that we’ve not had any unexpected surprises,” she adds.
Top upgrades
“One of the best things about the Bridgewater was that we only needed to make minimal changes to the floorplan for it to suit our family,“ says Janelle.
Most customers opt to upgrade their kitchen as the heart of the home, and this was no different for Kevin and Janelle. “The kitchen is so important to us, with our family spending so much time there, so that’s where we chose to focus our budget,” says Janelle.
Kevin was also stoked that the facade, which he loved, was also included as part of the base price of the home. “We also added in some of the EasyLiving floorplan options – making it even more functional for our family,” says Kevin.
Kevin and Janelle’s top upgrades included:
- Opting for an induction cooktop and upgrade of their oven.
- Selecting Caesarstone for their kitchen benchtop (promotion inclusion).
- Adding overhead cabinetry to the kitchen (promotion inclusion) and some pot drawers in lieu of cupboards, along with a bin drawer.
- Enclosing the wall of the theatre room opening slightly to allow for the addition of a barn door post-handover, so they can use it as a kids' play area now, and theatre into the future.
- Addition of overhead cupboards to the laundry to match their full width bench.
- Upgraded carpet underlay.
- Door additions to the rear bedroom hallway, master ensuite and WIR, third bedroom WIR as it could be seen from the kitchen, and an access door into the garage.



