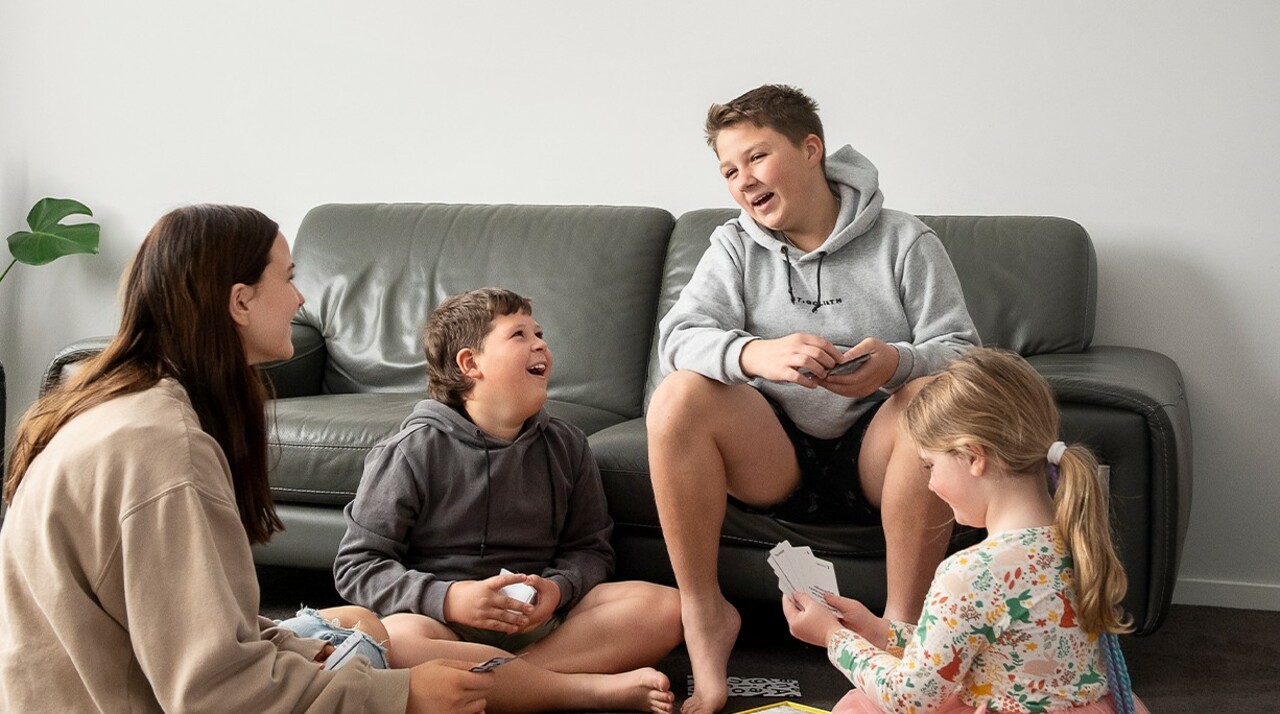Ben & Renee
With a busy household of four kids, the Fraser family set out to build their first home – and deposited with Carlisle on day one of their search!
When Ben and Renee started looking to build their first home, they were adamant not to settle for the first builder they visited; that is, until they stepped into a Carlisle display home! Impressed, they confidently initiated the process with us – even before they’d chosen a home design.
HOUSE TYPE
Arlington 27
(4 bed, 2 bath, 2 car)
FACADE
Riviera Facade
SIZE
House: 27sq
SUBURB
Junction Village
Client needs:
On the search somewhere they could finally call their own, the Fraser’s needed a family home that would not only accommodate their growing children but would also fit within their budgetary constraints. Taken aback by our comprehensive inclusions, the presentation of our displays and our friendly Sales Consultant, they deposited even before they’d found their preferred home design – confident they would find something that would tick all their boxes.
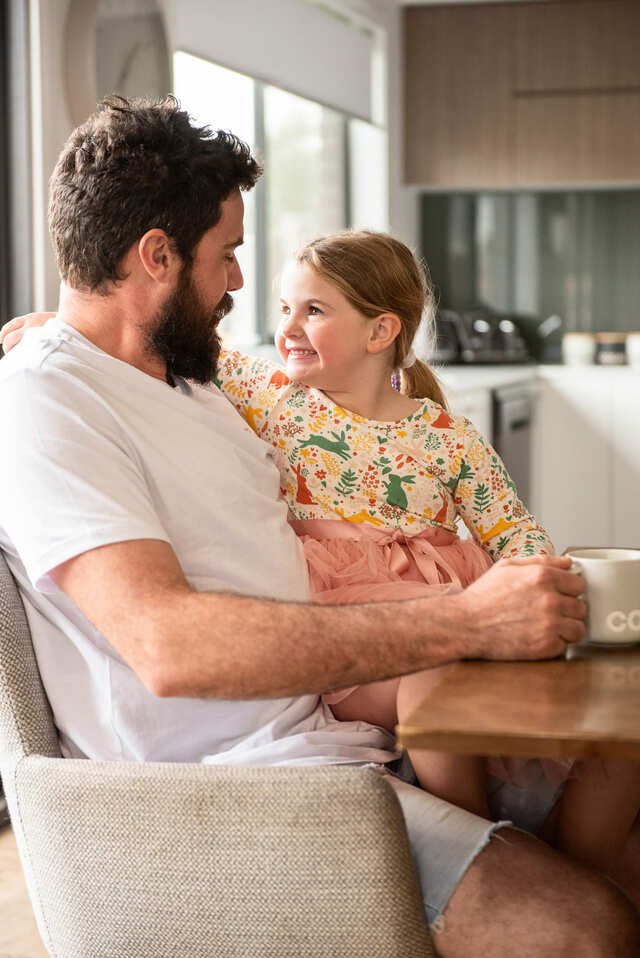
Who lives here?
Ben and Renee Fraser, their four children – Kandyce, Harrison, Landen and Evelyn, big goofy dog ‘Frankie’, and adorable rabbit 'Bun-Bun.
Buyer Type: Established Family
In the beginning...
After years of saving and living with their in-laws, Ben and Renee realised that finding an established home to suit their busy family of six, within budget and close to family, was out of their financial reach. Redirecting their focus towards the prospect of a new build instead, the pair set off to visit a nearby display village, determined to make their first home a reality.
“Ben was adamant that we weren’t going to sign with the first builder we looked at,” laughs Renee. “But on our first day visiting displays, we spent an hour with the Carlisle Sales Consultant. Afterward, I turned to Ben and asked whether we would look at any other builders, and without hesitation, he firmly shook his head ‘no’,” recounts Renee.
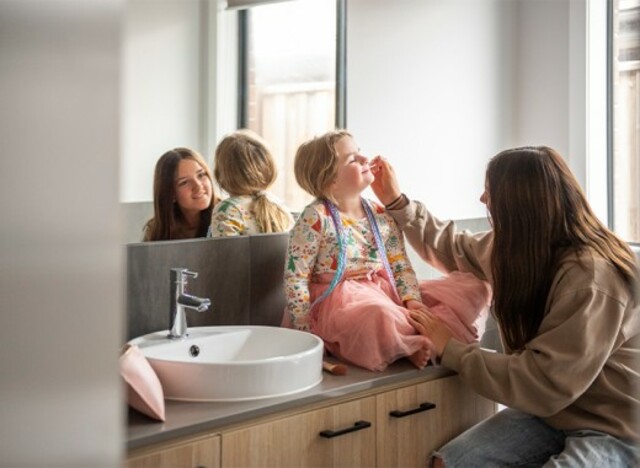
After Ben and Renee had signed their initial deposit paperwork and spent time combing through home designs on the Carlisle website, they jumped into the car and set out to see the Arlington on display in Tarneit.
“We arrived at the display, and when we walked in, I cried,” says Renee smiling. “It was the realisation that this was going to be our first home and that our hard work had paid off.”
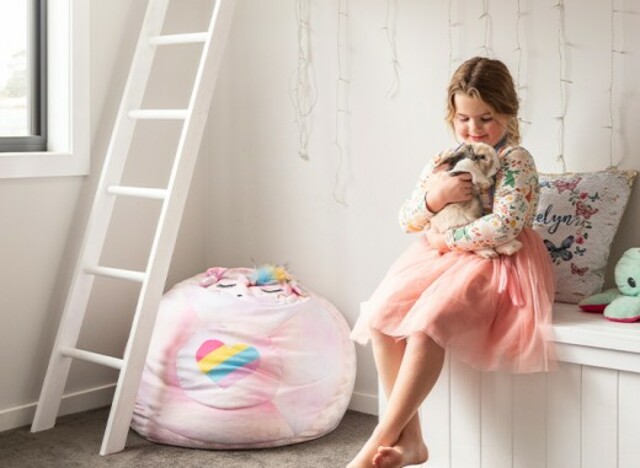
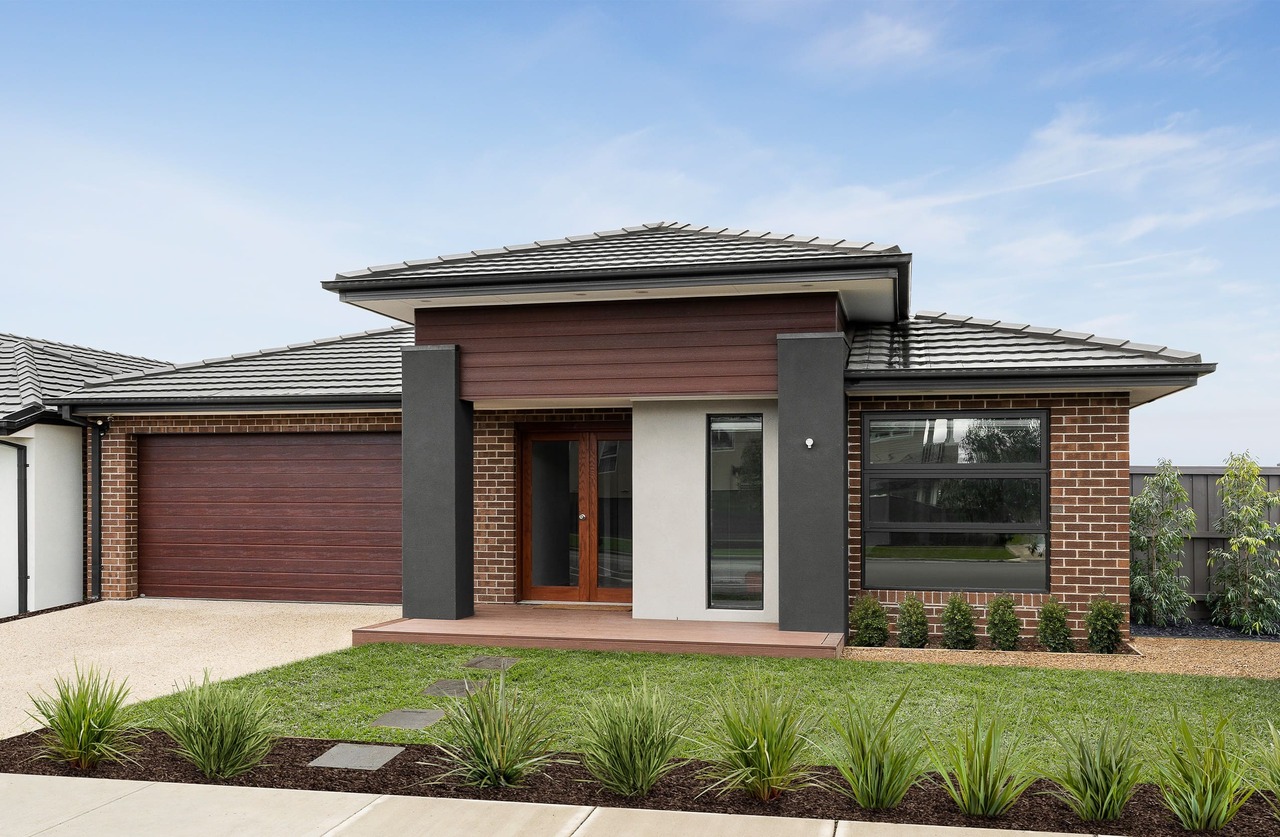
Style of home
Having looked at established homes for so long, Ben and Renee knew exactly what they wanted in a new home; and the list was long!
“The priority for us was a big kitchen, living and dining area so that all the family could be together in the one room,” explains Renee. “We wanted four bedrooms, two lounges, and for it to open up to the side yard so we could see the kids from the kitchen and lounge,” she adds.
Renee and Ben were also after open plan living, a big entrance way, a study nook, and an island bench. “Everything we got with the Arlington 27 was what we wanted,” says Ben.
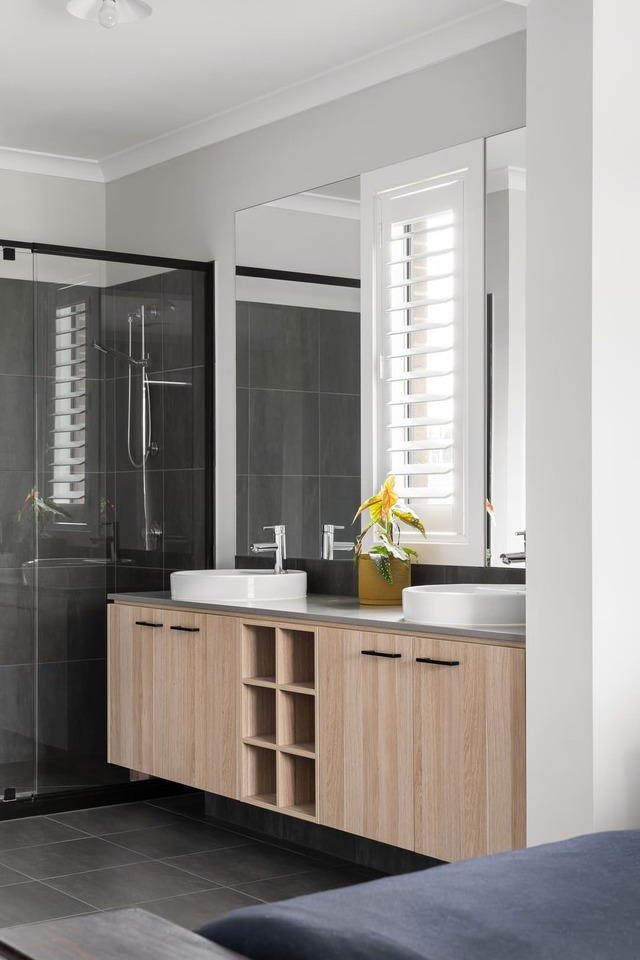
"Being in construction, I could envisage the home from the floorplan,” explains Ben, “but it was so good to see the house in real life,” he adds.
And the kids were just as over the moon as mum and dad.
“They were running around picking their bedrooms and were really excited to have their own lounge room,” smiles Renee. “Because we’d been living with the in-laws for so long, they were so happy to have their own space again,” adds Ben.
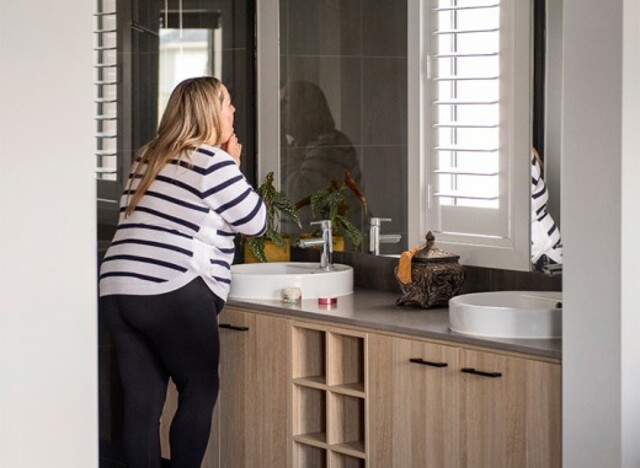
Process & Timeline
Despite feeling nervous and apprehensive about undertaking a new home build, once construction started, the couple felt instantly comfortable and at ease with the process.
“Everything just flowed so easily from one thing to the next, and even COVID didn’t affect us at all” says Ben. “Everything happened when Carlisle said it would,” he recalls.
“The only impact the lockdown had on us was that it pushed out our start date by two weeks,” adds Renee. “But even then, our entire build from start to move-in was 16 weeks, with no interruptions at all,” she exclaims.
When it came time for the final walk-through of their new home before handover, the pair was so confident in their Site Supervisor and the build quality, that they’d organised their furniture to be delivered straight after their appointment. “We did our walk-through, and then we were already moving stuff into the house,” laughs Ben. “We knew our Site Supervisor had already done his walk-through, and we were confident he’d picked everything up, so we moved in as soon as we could,” he adds with a smile.
Having just celebrated their one-year anniversary in their home, Ben and Renee are so obviously proud of what they’ve achieved. “We wanted it to be a home, and it really is,” says Renee. “It’s welcoming, homely, and everybody that visits always feels comfortable.”
“We plan on finishing our landscaping, installing a pool and basketball court, and in around five years’ time, we will look at building again, and we will definitely go with Carlisle,” concludes Renee.
The floorplan
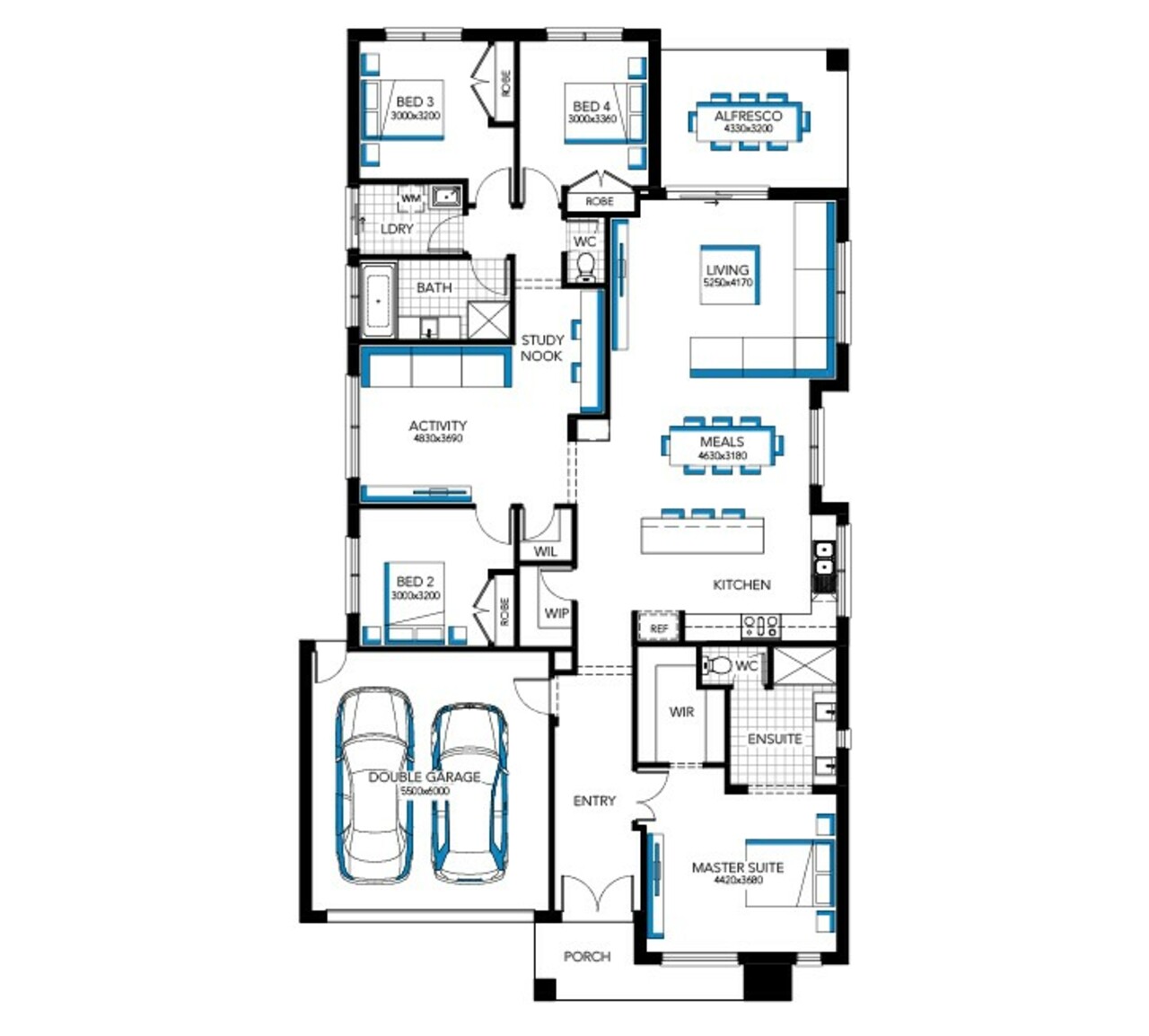
Why Carlisle?
From their very first visit to a display village, it was obvious to Ben and Renee that Carlisle was the builder for them. Following a one-hour appointment with the Sales Consultant, who made them feel instantly comfortable with the process, Ben was confident that he didn’t want to look at any other builders.
“We started our building journey quite nervous to begin with though,” explains Ben. “But the Carlisle Sales Consultant made us really comfortable, and he talked us through everything we needed to know,” he adds.
“We had a tight budget, but he never once tried to push it and was really accommodating,” recounts Renee gratefully.
After spending so much time dreaming about their first home, the pair knew what they were looking for in a floorplan – and found that in the Arlington 27. Not only did it have everything they needed in terms of design, but the luxury inclusions were also an impressive and surprising drawcard for the pair.
“We also got a lot of things that we didn’t think we would be able to afford – the amount of inclusions were amazing,” says Renee. “We loved the quality of the Carlisle display homes, and trusted that our home was going to look just like the displays – and it did!” she adds.
Top upgrades
Ben and Renee struck a deal before their Colour Selections appointment: she would have the freedom to choose the internal colours, while he would take charge of the exterior. “Thank goodness he did a good job,” laughs Renee.
However, when it was time for their Spectra appointment, the level of inclusions meant that there wasn’t much left to add. “We hardly upgraded anything at Spectra at all,” says Renee, with Ben adding that they spent under $2,000 at their colour selections appointment, having already added the bi-fold doors at sales stage.
“The things we added were just luxury nice-to-have things like a barn-style sink, an upgraded façade and plumbing for the fridge, nothing we really needed, because everything was already included,” says Renee happily. Ben interrupts with enthusiasm about the addition of the black trim on the bathroom fixtures, saying “I was just so excited to add them. I’m sure the Colour Consultant thought I was crazy,” he laughs.
Ben and Renee’s upgrades included:
- Adding a barn style sink in the kitchen.
- Switching the alfresco from the rear of the home to the side.
- Adding bi-fold doors to the new side alfresco.
- Plumbed fridge.
- Black trims around the bathroom fixtures.
- Upgraded facade.
