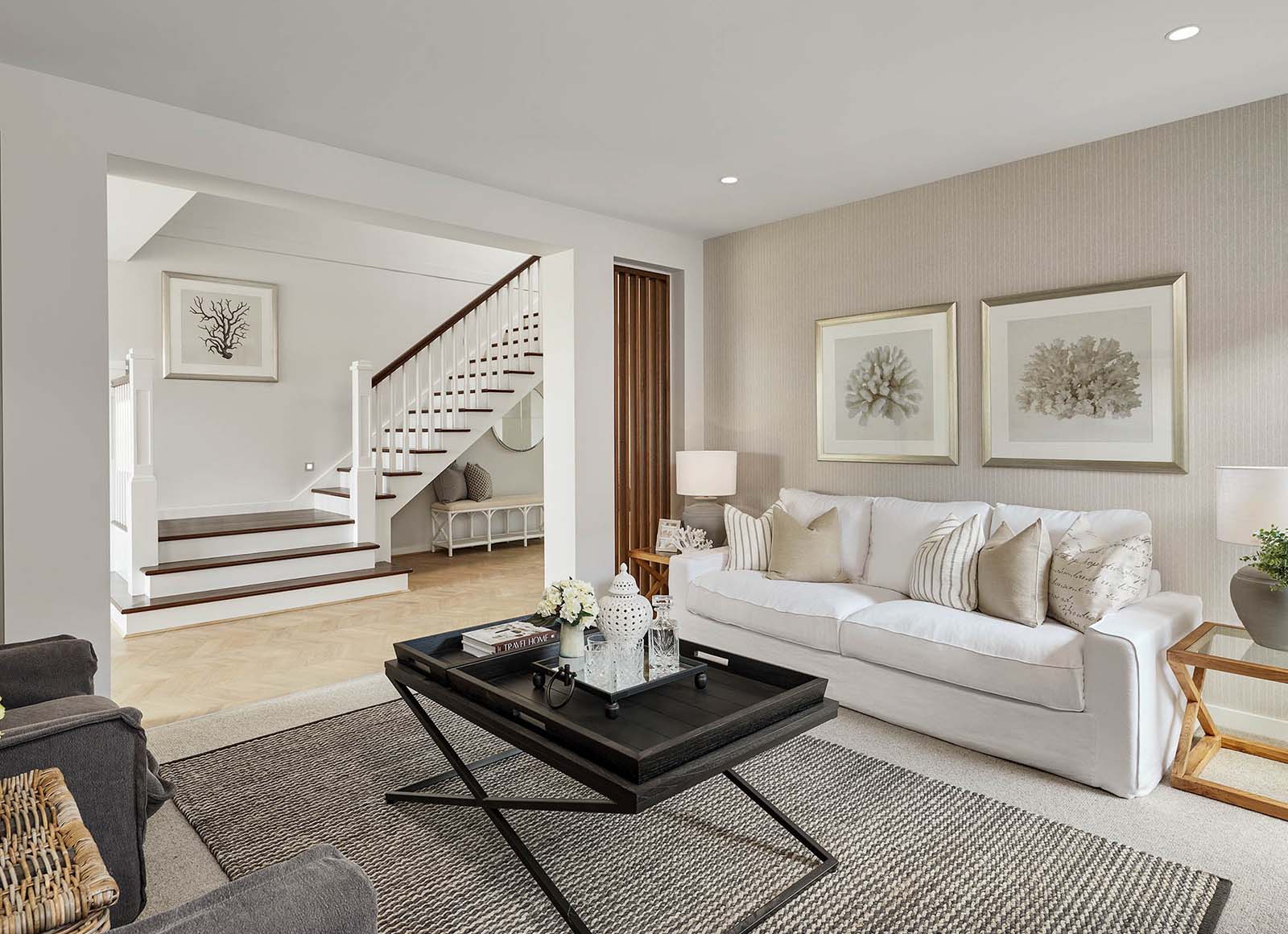Meet the Montpellier Grand 54 at Smiths Lane
by Carlisle Homes

We Talk To The Designers Behind Carlisle Homes Outstanding New Hamptons Inspired Display Home In Melbourne's South East.
Prepare to be wowed by the grandeur and sophistication of our new Montpellier Grand 54 display home at Smiths Lane in South East Melbourne, which has been designed by the latest recruits to our team – supremely talented senior designer Ricky D’Alesio and interior design manager Jessica Hodges.
The Home Files met the new design supremos and asked them all about this stunning new Carlisle abode.

The Montpellier Grand 54 boasts a sophisticated Hamptons feel. It’s the perfect two-storey house for large families who want to grow with their home. Featured here: Montpellier Grand 54, Smiths Lane, Clyde North.
Q: Tell us about the new Montpellier Grand 54
D’Alesio A: It is one of 4 new Carlisle display homes at Smiths Lane, an exciting new development in South East Melbourne. This display home introduces a new floor plan to our much-loved favourite, the Montpellier Grand, with views from the front door to a gorgeous rear living area.
It’s the perfect two-storey house for large families who want to grow with their home, with four large bedrooms, all with ensuites, plus a powder room and generous study that can be converted into an extra bedroom. Conveniently floorplan options are available to view live on Carlisle website. The Montpellier range suits a variety of land sizes.
For the interior, we wanted to give it a sophisticated Hamptons feel, stepped up with luxurious, contemporary touches such as herringbone timber floors, accents of marble and soft and elegant tones.
Q: What makes it so special?
Hodges A: Its grand and opulent feel – something you see from the moment you pull up to the front of the house.
The interior tells the same story, with an extra-wide entry, high ceilings, a statement staircase in beautiful, stained timber, and views from the front door straight through to the rear living area. The kitchen is generously proportioned so you can cook up a storm for friends and family, there’s a spacious butler’s pantry to keep mess at bay, and a wonderfully functional floor plan to facilitate family living.
It’s a sophisticated and well-proportioned home that just works for modern entertaining, everyday life and work.

The master suite is the ultimate parents’ retreat. With space for a sofa and a massive walk-in ‘robe, you’ll never want to leave! Featured here: Montpellier Grand 54, Smiths Lane, Clyde North.
Q: Which new design trends have you incorporated into the home?
D’Alesio A: There’s a huge trend for people wanting bigger homes and this house certainly delivers. It’s set over two storeys with multiple living spaces, ensuites to all four bedrooms and generous proportions throughout.
With most of us spending more time indoors, people are wanting more from their homes – think communal spaces where they can come together as a family or entertain, breakout spaces, and areas where they can separate themselves from the rest of the family to work, study or unwind.
This new Montpellier home provides it all; a third living area upstairs with a kids’ activity area and study nook, a separate formal lounge downstairs for the parents, a theatre room and open plan lounge for whole-family activities, and a large study away from busy communal areas for working from home.
Q: What’s one standout feature buyers will love?
Hodges A: The master suite! It’s the ultimate parents’ retreat. It’s huge, with space for a sofa, a massive walk-in ‘robe the size of a regular bedroom, and our new range of stunning, built-in joinery. You’ll never want to leave!
Q: What about outdoor trends?
D’Alesio A: Indoor-outdoor living is an ingrained part of our Australian lifestyle, and it’s only getting more popular. This home takes it to the next level, with light-filled interiors, and the living, family and kitchen areas all overlooking the rear yard and accessible through generous exterior doors, plus a fabulous entertainer’s terrace.
Q: What are some design highlights?
Hodges A:
- Herringbone chevron flooring throughout
- Marble touches, including a stone splashback in the kitchen and butler’s pantry
- Settler planked profile cabinetry doors
- V-groove panelling
- A soft and elegant colour palette
- Characterful fabrics and wallpaper
- Black accents for depth and a contemporary edge
Want to learn more about Montpellier 54 at Smiths Lane? Take a virtual tour today and discover everything it has to offer. See Smiths Lane location on our House & Land map here.
